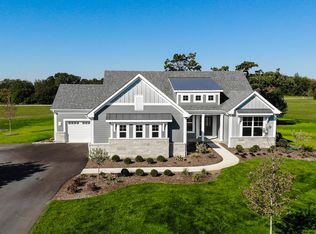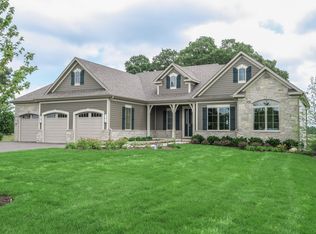Sold for $719,500 on 03/22/23
Street View
$719,500
9500 Thousand Oaks Cir, Spring Grove, IL 60081
--beds
--baths
--sqft
SingleFamily
Built in ----
0.92 Acres Lot
$753,700 Zestimate®
$--/sqft
$3,550 Estimated rent
Home value
$753,700
$708,000 - $799,000
$3,550/mo
Zestimate® history
Loading...
Owner options
Explore your selling options
What's special
9500 Thousand Oaks Cir, Spring Grove, IL 60081 is a single family home. This home last sold for $719,500 in March 2023.
The Zestimate for this house is $753,700. The Rent Zestimate for this home is $3,550/mo.
Price history
| Date | Event | Price |
|---|---|---|
| 4/29/2025 | Listing removed | $789,900 |
Source: | ||
| 3/25/2025 | Listed for sale | $789,900 |
Source: | ||
| 3/25/2025 | Listing removed | $789,900 |
Source: | ||
| 1/2/2025 | Listed for sale | $789,900+9.8% |
Source: | ||
| 3/22/2023 | Sold | $719,500 |
Source: Public Record | ||
Public tax history
| Year | Property taxes | Tax assessment |
|---|---|---|
| 2024 | $17,101 +18.4% | $233,342 +27.1% |
| 2023 | $14,445 | $183,547 +107237.4% |
| 2022 | -- | $171 +4.3% |
Find assessor info on the county website
Neighborhood: 60081
Nearby schools
GreatSchools rating
- 6/10Richmond Grade SchoolGrades: PK-5Distance: 3.6 mi
- 6/10Nippersink Middle SchoolGrades: 6-8Distance: 3.2 mi
- 8/10Richmond-Burton High SchoolGrades: 9-12Distance: 3.5 mi

Get pre-qualified for a loan
At Zillow Home Loans, we can pre-qualify you in as little as 5 minutes with no impact to your credit score.An equal housing lender. NMLS #10287.
Sell for more on Zillow
Get a free Zillow Showcase℠ listing and you could sell for .
$753,700
2% more+ $15,074
With Zillow Showcase(estimated)
$768,774
