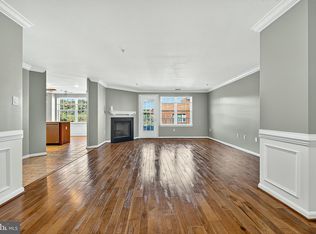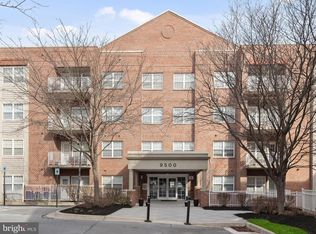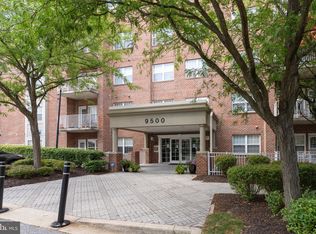Sold for $331,000
$331,000
9500 Side Brook Rd APT 308, Owings Mills, MD 21117
2beds
1,890sqft
Condominium
Built in 2005
-- sqft lot
$332,700 Zestimate®
$175/sqft
$2,553 Estimated rent
Home value
$332,700
$303,000 - $363,000
$2,553/mo
Zestimate® history
Loading...
Owner options
Explore your selling options
What's special
Rarely available upgraded unit boasting 1,890 sq ft in The Condos at The Ridge. Virtually staged pics and more info to come. Listing may become active sooner than June 4th. Welcome home to this spacious and open-concept condo in the heart of Owings Mills. There is great pride in ownership in this one!! This is easy living at its finest. This home boasts 2 bedrooms with 2 fully renovated baths. The main Bedroom features an En Suite with double vanities and a custom closet. The additional bedroom is across the hall from the 2nd Bath. These baths have been upgraded and are top-notch. The eat-in kitchen features gas cooking, granite countertops with full granite backsplash, upgraded maple cabinetry, a wall oven, an island, and a walk-in pantry. The large family room is off the kitchen, perfect for entertaining. The den/office has built-in cabinetry and shelving, for additional storage. The private balcony has a wooded view and is nice for relaxing on (patio furniture is included). The washer, dryer, and utility sink are conveniently located in a separate utility room within the unit. Additional extras are wood floors, crown molding, updated windows, recessed lighting with dimmers, upgraded lighting fixtures, a water heater replaced in 2020, a storm door off the balcony, and handicap-accessible. This gated entry condo is in a well-maintained and secure building, featuring an elevator, assigned garage parking space, and guest parking. Close to major routes, public transportation, shopping, and restaurants.
Zillow last checked: 8 hours ago
Listing updated: August 13, 2024 at 08:23pm
Listed by:
Christy Staruk 443-527-4761,
RE/MAX Ikon
Bought with:
Tom Atwood, 611632
Keller Williams Metropolitan
Source: Bright MLS,MLS#: MDBC2098152
Facts & features
Interior
Bedrooms & bathrooms
- Bedrooms: 2
- Bathrooms: 2
- Full bathrooms: 2
- Main level bathrooms: 2
- Main level bedrooms: 2
Basement
- Area: 0
Heating
- Forced Air, Natural Gas
Cooling
- Central Air, Electric
Appliances
- Included: Oven, Freezer, Disposal, Dishwasher, Microwave, Refrigerator, Ice Maker, Dryer, Washer, Exhaust Fan, Gas Water Heater
- Laundry: Dryer In Unit, Washer In Unit, Laundry Room, In Unit
Features
- Open Floorplan, Family Room Off Kitchen, Eat-in Kitchen, Kitchen - Gourmet, Kitchen Island, Pantry, Recessed Lighting, Upgraded Countertops, Walk-In Closet(s), Primary Bath(s), Kitchen - Table Space, Elevator, Ceiling Fan(s), Crown Molding
- Flooring: Wood
- Doors: Storm Door(s)
- Windows: Screens
- Has basement: No
- Has fireplace: No
Interior area
- Total structure area: 1,890
- Total interior livable area: 1,890 sqft
- Finished area above ground: 1,890
- Finished area below ground: 0
Property
Parking
- Total spaces: 1
- Parking features: Basement, Covered, Garage Faces Side, Inside Entrance, Parking Space Conveys, Garage
- Attached garage spaces: 1
Accessibility
- Accessibility features: Accessible Elevator Installed, Accessible Entrance, No Stairs
Features
- Levels: One
- Stories: 1
- Exterior features: Sidewalks, Street Lights, Balcony
- Pool features: None
- Has view: Yes
- View description: Trees/Woods
Details
- Additional structures: Above Grade, Below Grade
- Parcel number: 04022400011441
- Zoning: R
- Special conditions: Standard
- Other equipment: Intercom
Construction
Type & style
- Home type: Condo
- Architectural style: Contemporary
- Property subtype: Condominium
- Attached to another structure: Yes
Materials
- Brick
Condition
- Very Good
- New construction: No
- Year built: 2005
Utilities & green energy
- Sewer: Public Sewer
- Water: Public
Community & neighborhood
Security
- Security features: Main Entrance Lock, Security Gate, Fire Sprinkler System
Location
- Region: Owings Mills
- Subdivision: Condos At The Ridge
HOA & financial
HOA
- Has HOA: No
- Amenities included: Tot Lots/Playground, Tennis Court(s), Pool Mem Avail
- Services included: Common Area Maintenance, Management, Snow Removal, Maintenance Grounds, Security, Insurance
- Association name: Condos At The Ridge
Other fees
- Condo and coop fee: $440 monthly
Other
Other facts
- Listing agreement: Exclusive Right To Sell
- Listing terms: Conventional,Cash,FHA,VA Loan
- Ownership: Condominium
Price history
| Date | Event | Price |
|---|---|---|
| 9/30/2024 | Sold | $331,000$175/sqft |
Source: Public Record Report a problem | ||
| 6/27/2024 | Sold | $331,000+1.9%$175/sqft |
Source: | ||
| 6/5/2024 | Pending sale | $324,900$172/sqft |
Source: | ||
| 6/3/2024 | Listed for sale | $324,900+1.3%$172/sqft |
Source: | ||
| 2/14/2006 | Sold | $320,764$170/sqft |
Source: Public Record Report a problem | ||
Public tax history
| Year | Property taxes | Tax assessment |
|---|---|---|
| 2025 | $4,420 +40.3% | $271,667 +4.5% |
| 2024 | $3,151 +1.3% | $260,000 +1.3% |
| 2023 | $3,111 +1.3% | $256,667 -1.3% |
Find assessor info on the county website
Neighborhood: 21117
Nearby schools
GreatSchools rating
- 5/10Lyons Mill Elementary SchoolGrades: K-5Distance: 0.3 mi
- 3/10Deer Park Middle Magnet SchoolGrades: 6-8Distance: 1 mi
- 4/10New Town High SchoolGrades: 9-12Distance: 0.5 mi
Schools provided by the listing agent
- District: Baltimore County Public Schools
Source: Bright MLS. This data may not be complete. We recommend contacting the local school district to confirm school assignments for this home.
Get a cash offer in 3 minutes
Find out how much your home could sell for in as little as 3 minutes with a no-obligation cash offer.
Estimated market value
$332,700


