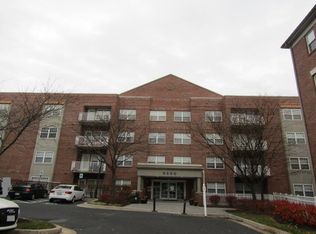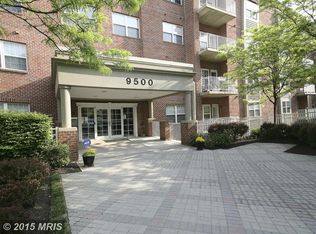BRING IN YOUR OFFERS. MOTIVATED SELLER. One of the largest floor plan with almost 1900 sq ft of living space. Hardwood floors all throughout, built in book self, additional room/den for office or other use, stainless steel appliances, granite counter tops,Relaxing family room with fireplace. Private and beautiful view of trees (vs another building). Lots of Community Amenities.
This property is off market, which means it's not currently listed for sale or rent on Zillow. This may be different from what's available on other websites or public sources.

