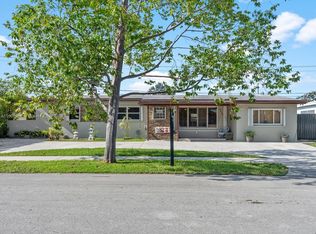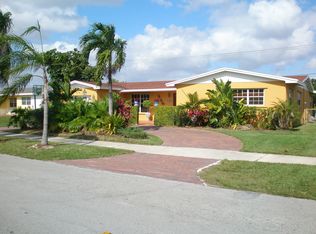Sold for $740,000 on 05/15/25
$740,000
9500 SW 51st Ter, Miami, FL 33165
4beds
2,558sqft
Single Family Residence
Built in 1959
7,500 Square Feet Lot
$725,400 Zestimate®
$289/sqft
$4,119 Estimated rent
Home value
$725,400
$631,000 - $834,000
$4,119/mo
Zestimate® history
Loading...
Owner options
Explore your selling options
What's special
The LARGEST 4/2 home in Miller Heights at LOWEST PRICE per SF! Full house permitted GENERATOR! 2558 SF liv area under full CENTRAL AC. Single story ranch home with SPACIOUS split bdrm floor plan, huge family room, utility/laundry room on a 7500 sf lot with concrete circular driveway & carport. Desirable Olympia/Miller Heights offers tree-lined streets & sidewalk access to great schools and located in a no flood zone. The spacious primary bdrm suite has a large walk-in closet. Gas appliances on City Gas & Mia-Dade water/sewer. Original new construction in 1959 single family ownership since 1966 w/all additions permitted by structural engineer-owner. Security alarm, camera, wired smoke detectors, shed for ample storage. Well cared for, in great condition priced ready for new owner updates.
Zillow last checked: 8 hours ago
Listing updated: June 05, 2025 at 04:36pm
Listed by:
Nancy Sanabria 305-785-4491,
Compass Florida, LLC
Bought with:
Joseph Porro, 3533801
Coldwell Banker Realty
Source: MIAMI,MLS#: A11724369 Originating MLS: A-Miami Association of REALTORS
Originating MLS: A-Miami Association of REALTORS
Facts & features
Interior
Bedrooms & bathrooms
- Bedrooms: 4
- Bathrooms: 2
- Full bathrooms: 2
Heating
- Central, Electric
Cooling
- Ceiling Fan(s), Central Air, Electric, Wall/Window Unit(s)
Appliances
- Included: Dishwasher, Dryer, Gas Water Heater, Electric Range, Refrigerator, Washer
- Laundry: Laundry Room
Features
- Closet Cabinetry, Split Bedroom, Walk-In Closet(s), Storage
- Flooring: Carpet, Concrete, Terrazzo
- Windows: Blinds, Plantation Shutters
Interior area
- Total structure area: 2,558
- Total interior livable area: 2,558 sqft
Property
Parking
- Total spaces: 1
- Parking features: Attached Carport, Circular Driveway, Covered, Driveway
- Carport spaces: 1
- Has uncovered spaces: Yes
Features
- Stories: 1
- Patio & porch: Awning(s), Patio
- Exterior features: Lighting, Room For Pool
- Pool features: R30-No Pool/No Water
- Fencing: Fenced
- Has view: Yes
- View description: Garden
Lot
- Size: 7,500 sqft
- Features: Less Than 1/4 Acre Lot
Details
- Additional structures: Shed(s)
- Parcel number: 3040210210430
- Zoning: 0100
- Other equipment: Generator Hookup, Whole House Permanent Generator, Intercom
Construction
Type & style
- Home type: SingleFamily
- Architectural style: Ranch
- Property subtype: Single Family Residence
Materials
- CBS Construction
- Roof: Tar/Gravel
Condition
- Year built: 1959
Utilities & green energy
- Electric: Circuit Breakers
- Gas: Natural Gas
- Sewer: Public Sewer
- Water: Municipal Water
Community & neighborhood
Security
- Security features: Curr Owner Wind Mit, Smoke Detector
Community
- Community features: Gas Metered, Sidewalks, Street Lights
Location
- Region: Miami
- Subdivision: Miller Heights Sec 7,Miller Heights
Other
Other facts
- Listing terms: All Cash,Conventional
Price history
| Date | Event | Price |
|---|---|---|
| 5/15/2025 | Sold | $740,000-7.3%$289/sqft |
Source: | ||
| 3/19/2025 | Price change | $798,000-3.3%$312/sqft |
Source: | ||
| 2/20/2025 | Listed for sale | $825,000$323/sqft |
Source: | ||
Public tax history
| Year | Property taxes | Tax assessment |
|---|---|---|
| 2024 | $10,138 +15.3% | $529,232 +10% |
| 2023 | $8,792 +202.4% | $481,120 +170.1% |
| 2022 | $2,907 +1.9% | $178,126 +3% |
Find assessor info on the county website
Neighborhood: 33165
Nearby schools
GreatSchools rating
- 3/10Blue Lakes Elementary SchoolGrades: PK-12Distance: 0.3 mi
- 4/10Southwest Miami Senior High SchoolGrades: 9-12Distance: 0.7 mi
- 8/10Glades Middle SchoolGrades: 6-8Distance: 0.7 mi
Schools provided by the listing agent
- Elementary: Blue Lakes
- Middle: Glades
- High: Southwest Miami
Source: MIAMI. This data may not be complete. We recommend contacting the local school district to confirm school assignments for this home.
Get a cash offer in 3 minutes
Find out how much your home could sell for in as little as 3 minutes with a no-obligation cash offer.
Estimated market value
$725,400
Get a cash offer in 3 minutes
Find out how much your home could sell for in as little as 3 minutes with a no-obligation cash offer.
Estimated market value
$725,400

