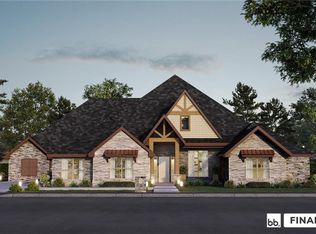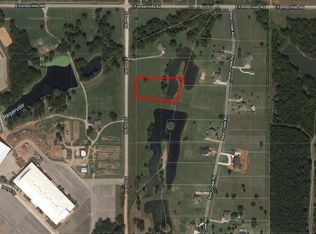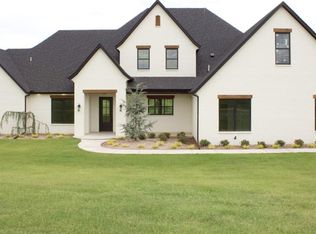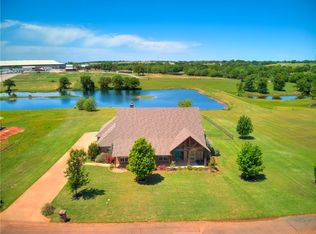Sold for $783,900
$783,900
9500 S Post Rd, Guthrie, OK 73044
4beds
4,145sqft
Single Family Residence
Built in 2023
2.86 Acres Lot
$828,700 Zestimate®
$189/sqft
$4,192 Estimated rent
Home value
$828,700
$787,000 - $878,000
$4,192/mo
Zestimate® history
Loading...
Owner options
Explore your selling options
What's special
The Helena is a brand new plan that has become one of our most popular. This home sits on a beautiful nearly 3-acre lot with a gorgeous fishing pond in the backyard. The home has 4145 s.f., 4 beds, 3.5 baths, and a 4-car garage! The family room, kitchen, and dinette areas are wide open for entertaining family and guests. This home also includes a large study, spacious laundry/mud room, and an enormous game room measuring nearly 25'x18'. The chef's kitchen comes with two islands, a farm sink, double ovens, a five-burner gas cooktop, a commercial-grade vent hood, and a large walk-in pantry. The game room is set up for entertaining with a wet bar and opens up to the back porch. This home will be Certified Green using the National Green Building Standard. What that means to you is that compared to a standard code-built home, this home should save you money on utilities, save you money on repairs, be more comfortable and safe for your family and also have less impact on our planet. A code-built home has a HERS (Home Energy Rating System) index score of 100. Our homes typically have a HERS score of 60-65, meaning an estimated energy savings of 35%-40%. Take the Matterport Tour today to see more of this incredible home!
Zillow last checked: 8 hours ago
Listing updated: July 08, 2024 at 03:15pm
Listed by:
Kathleen Forrest 405-330-1859,
Metro Brokers of Oklahoma
Bought with:
Judi Whitton, 183791
Block One Real Estate
Source: MLSOK/OKCMAR,MLS#: 1094236
Facts & features
Interior
Bedrooms & bathrooms
- Bedrooms: 4
- Bathrooms: 4
- Full bathrooms: 3
- 1/2 bathrooms: 1
Primary bedroom
- Description: Full Bath,Shower,Walk In Closet,Whirlpool
- Area: 323 Square Feet
- Dimensions: 17 x 19
Bedroom
- Description: Full Bath,Split,Walk In Closet
- Area: 156 Square Feet
- Dimensions: 12 x 13
Bedroom
- Description: Full Bath,Split
- Area: 168 Square Feet
- Dimensions: 12 x 14
Bedroom
- Description: Full Bath,Walk In Closet
- Area: 168 Square Feet
- Dimensions: 12 x 14
Dining room
- Description: Formal
- Area: 221 Square Feet
- Dimensions: 13 x 17
Kitchen
- Description: Island,Pantry
Living room
- Description: Fireplace,Vaulted Ceiling
- Area: 546 Square Feet
- Dimensions: 21 x 26
Other
- Area: 156 Square Feet
- Dimensions: 12 x 13
Other
- Description: Bonus Room,Game Room,Theater Room
- Area: 408 Square Feet
- Dimensions: 17 x 24
Heating
- Central
Cooling
- Has cooling: Yes
Appliances
- Included: Dishwasher, Disposal, Microwave, Built-In Electric Oven, Built-In Gas Range
Features
- Flooring: Laminate, Tile, Wood
- Windows: Double Pane, Low E, Vinyl Frame
- Number of fireplaces: 1
- Fireplace features: Gas Log
Interior area
- Total structure area: 4,145
- Total interior livable area: 4,145 sqft
Property
Parking
- Total spaces: 4
- Parking features: Concrete
- Garage spaces: 4
Features
- Levels: One
- Stories: 1
- Patio & porch: Patio
- Has spa: Yes
- Spa features: Bath
- Waterfront features: Waterfront, Pond
Lot
- Size: 2.86 Acres
- Features: Interior Lot
Details
- Parcel number: 9500SPost73044
- Special conditions: None
Construction
Type & style
- Home type: SingleFamily
- Architectural style: Traditional
- Property subtype: Single Family Residence
Materials
- Brick
- Foundation: Slab
- Roof: Composition
Condition
- Year built: 2023
Details
- Builder name: Manchester Green Homes
- Warranty included: Yes
Utilities & green energy
- Water: Well
- Utilities for property: Aerobic System, Cable Available
Community & neighborhood
Location
- Region: Guthrie
HOA & financial
HOA
- Has HOA: Yes
- HOA fee: $500 annually
- Services included: Common Area Maintenance
Other
Other facts
- Listing terms: Cash,Conventional,Sell FHA or VA
Price history
| Date | Event | Price |
|---|---|---|
| 6/3/2024 | Sold | $783,900$189/sqft |
Source: | ||
| 4/20/2024 | Pending sale | $783,900$189/sqft |
Source: | ||
| 1/9/2024 | Listed for sale | $783,900$189/sqft |
Source: | ||
| 11/30/2023 | Listing removed | -- |
Source: | ||
| 10/27/2023 | Price change | $783,900-0.1%$189/sqft |
Source: | ||
Public tax history
| Year | Property taxes | Tax assessment |
|---|---|---|
| 2024 | $819 +2.2% | $8,690 |
| 2023 | $801 | $8,690 |
| 2022 | $801 | $8,690 +128.6% |
Find assessor info on the county website
Neighborhood: 73044
Nearby schools
GreatSchools rating
- 5/10Central Elementary SchoolGrades: PK-4Distance: 7.9 mi
- 8/10Guthrie Junior High SchoolGrades: 7-8Distance: 7.6 mi
- 4/10Guthrie High SchoolGrades: 9-12Distance: 8.7 mi
Schools provided by the listing agent
- Elementary: Charter Oak ES
- Middle: Guthrie JHS
- High: Guthrie HS
Source: MLSOK/OKCMAR. This data may not be complete. We recommend contacting the local school district to confirm school assignments for this home.
Get a cash offer in 3 minutes
Find out how much your home could sell for in as little as 3 minutes with a no-obligation cash offer.
Estimated market value$828,700
Get a cash offer in 3 minutes
Find out how much your home could sell for in as little as 3 minutes with a no-obligation cash offer.
Estimated market value
$828,700



