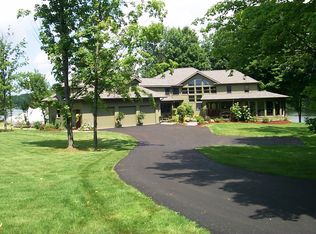Welcome Home! Beautiful WATERFRONT Ranch home situated on 98 feet of frontage on the Oswego River. This home was originally built and loved by the original homeowners for over 60 years! Enjoy the view of the River from a large wrap around deck throughout most of the waterfront view of the home. This Ranch boasts of large rooms with 4 bedrooms including a master with full bathroom. Enjoy 2 family rooms with a 2 fireplaces- both overlooking the River. Finished lower level includes a walk out with a full bathroom, additional family room with fireplace & bar-great for entertaining. Enjoy the calm & peaceful atmosphere of this waterfront home. Plus almost an acre lot on the WATER!! This is the place to call HOME!
This property is off market, which means it's not currently listed for sale or rent on Zillow. This may be different from what's available on other websites or public sources.
