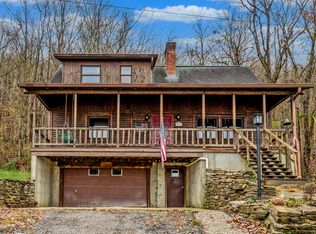Sold for $450,000 on 08/01/25
$450,000
9500 Lower River Rd, Burlington, KY 41005
3beds
1,981sqft
Single Family Residence, Residential
Built in 1997
1.24 Acres Lot
$448,800 Zestimate®
$227/sqft
$2,387 Estimated rent
Home value
$448,800
$426,000 - $471,000
$2,387/mo
Zestimate® history
Loading...
Owner options
Explore your selling options
What's special
Living the DREAM with zero flood insurance! Stunning sunsets and river views while enjoying your own PRIVATE DOCK on the Ohio river directly across from Rising Sun Casino Resort. Home features a huge garage with room for 4 vehicles. Updated masterpiece on the water with room to entertain. Sellers have loved their time here and have upgraded many aspects of the home. New shingles in 2021, newer HVAC and added a half bath to the first floor. Walking distance to the Rabbit Hash general store. Property has two parcels included for a total of 1.46 acres.
Zillow last checked: 8 hours ago
Listing updated: August 31, 2025 at 10:27pm
Listed by:
The Apex Group 859-547-6324,
Keller Williams Realty Services,
Jim Ferguson 859-907-5466,
Keller Williams Realty Services
Bought with:
Mike Spicer, 210101
Coldwell Banker Realty FM
Source: NKMLS,MLS#: 633736
Facts & features
Interior
Bedrooms & bathrooms
- Bedrooms: 3
- Bathrooms: 3
- Full bathrooms: 2
- 1/2 bathrooms: 1
Primary bedroom
- Features: Walk-In Closet(s), Bath Adjoins
- Level: First
- Area: 192
- Dimensions: 16 x 12
Bedroom 2
- Features: Bath Adjoins
- Level: Second
- Area: 182
- Dimensions: 14 x 13
Dining room
- Features: Wood Flooring
- Level: First
- Area: 162
- Dimensions: 18 x 9
Family room
- Features: Fireplace(s)
- Level: First
- Area: 345
- Dimensions: 23 x 15
Kitchen
- Features: Wood Flooring, Breakfast Bar, Wood Cabinets, Recessed Lighting, Hardwood Floors
- Level: First
- Area: 132
- Dimensions: 12 x 11
Laundry
- Features: Walk-Out Access
- Level: First
- Area: 63
- Dimensions: 9 x 7
Loft
- Features: Carpet Flooring
- Level: Second
- Area: 368
- Dimensions: 23 x 16
Heating
- Forced Air
Cooling
- Central Air
Appliances
- Included: Electric Oven, Electric Range, Dishwasher, Microwave, Refrigerator
- Laundry: Electric Dryer Hookup, Main Level
Features
- Kitchen Island, Walk-In Closet(s), Pantry, Open Floorplan, Breakfast Bar, Cathedral Ceiling(s), Ceiling Fan(s), High Ceilings, Natural Woodwork, Recessed Lighting, Master Downstairs
- Doors: Pocket Door(s)
- Number of fireplaces: 1
- Fireplace features: Stone, Gas
Interior area
- Total structure area: 1,981
- Total interior livable area: 1,981 sqft
Property
Parking
- Total spaces: 4
- Parking features: Driveway, Garage, Garage Faces Front, On Street
- Garage spaces: 4
- Has uncovered spaces: Yes
Features
- Levels: Multi/Split
- Stories: 1
- Patio & porch: Deck
- Exterior features: Dock
- Has view: Yes
- View description: River
- Has water view: Yes
- Water view: River
- Waterfront features: Waterfront
Lot
- Size: 1.24 Acres
- Features: Cleared
Details
- Parcel number: 011.0000015.07
- Zoning description: Residential
Construction
Type & style
- Home type: SingleFamily
- Architectural style: Chalet
- Property subtype: Single Family Residence, Residential
Materials
- Cedar
- Foundation: Poured Concrete
- Roof: Asphalt,Shingle
Condition
- New construction: No
- Year built: 1997
Utilities & green energy
- Sewer: Septic Tank
- Water: Cistern
- Utilities for property: Cable Available
Community & neighborhood
Location
- Region: Burlington
Price history
| Date | Event | Price |
|---|---|---|
| 8/1/2025 | Sold | $450,000$227/sqft |
Source: | ||
| 6/29/2025 | Pending sale | $450,000$227/sqft |
Source: | ||
| 5/22/2025 | Listed for sale | $450,000+38.5%$227/sqft |
Source: | ||
| 10/30/2020 | Listing removed | $324,900$164/sqft |
Source: Coldwell Banker West Shell FM #538893 Report a problem | ||
| 9/3/2020 | Pending sale | $324,900$164/sqft |
Source: Coldwell Banker West Shell FM #538893 Report a problem | ||
Public tax history
| Year | Property taxes | Tax assessment |
|---|---|---|
| 2022 | $3,523 -0.2% | $307,000 |
| 2021 | $3,531 +39% | $307,000 +22.8% |
| 2020 | $2,540 | $250,000 |
Find assessor info on the county website
Neighborhood: 41005
Nearby schools
GreatSchools rating
- 8/10Charles H. Kelly Elementary SchoolGrades: PK-5Distance: 2.6 mi
- 8/10Ballyshannon Middle SchoolGrades: 6-8Distance: 7.3 mi
- 8/10Randall K. Cooper High SchoolGrades: 9-12Distance: 7.1 mi
Schools provided by the listing agent
- Elementary: Kelly Elementary
- Middle: Camp Ernst Middle School
- High: Cooper High School
Source: NKMLS. This data may not be complete. We recommend contacting the local school district to confirm school assignments for this home.

Get pre-qualified for a loan
At Zillow Home Loans, we can pre-qualify you in as little as 5 minutes with no impact to your credit score.An equal housing lender. NMLS #10287.
