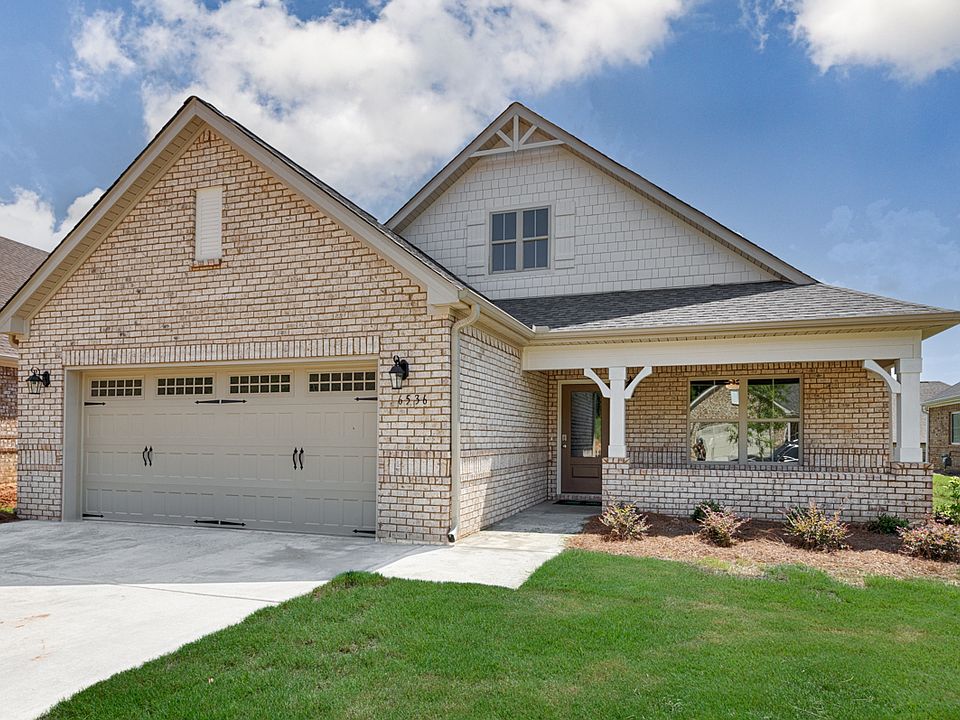Under Construction-Up to $20k your way limited time incentive! Please ask for details (subject to terms and can change at any time)Constant appeal and elegant definitions are found in the "Hampton" for those calling for luxury and comfort. Vaulted beamed ceiling in huge great room suggests space, and excellence in finishes. Custom fireplace allows an even greater level of amenities while offering sheer enjoyment of an evening fire on those cooler nights. Huge kitchen's attention to custom cabinetry, steel appliances, and granite counter tops, are sure to enhance cooking and eating experiences. Retire to the primary suite that exudes privacy and use of space.
New construction
$384,344
9500 Hampton Oak Dr SE, Owens Cross Roads, AL 35763
3beds
1,924sqft
Single Family Residence
Built in ----
9,147.6 Square Feet Lot
$-- Zestimate®
$200/sqft
$29/mo HOA
What's special
Custom fireplaceSteel appliancesPrimary suiteCustom cabinetryVaulted beamed ceilingGranite counter topsHuge kitchen
- 29 days
- on Zillow |
- 126 |
- 8 |
Zillow last checked: 7 hours ago
Listing updated: July 01, 2025 at 12:53pm
Listed by:
Keeza Abengowe 256-746-3087,
Porch Light Real Estate LLC
Source: ValleyMLS,MLS#: 21882839
Travel times
Schedule tour
Select your preferred tour type — either in-person or real-time video tour — then discuss available options with the builder representative you're connected with.
Facts & features
Interior
Bedrooms & bathrooms
- Bedrooms: 3
- Bathrooms: 2
- Full bathrooms: 2
Primary bedroom
- Level: First
- Area: 195
- Dimensions: 15 x 13
Bedroom 2
- Level: First
- Area: 130
- Dimensions: 13 x 10
Bedroom 3
- Level: First
- Area: 143
- Dimensions: 13 x 11
Kitchen
- Level: First
- Area: 225
- Dimensions: 15 x 15
Heating
- Central 1
Cooling
- Central 1
Features
- Ceiling Fan, Recessed Lighting, Smooth Ceiling, Vaulted Ceil, Kitchen Island, Pantry, Walkin Closet
- Flooring: Wood Floor, Carpet
- Has basement: No
- Number of fireplaces: 1
- Fireplace features: Gas Log, One
Interior area
- Total interior livable area: 1,924 sqft
Property
Parking
- Parking features: Garage-Attached, Garage-Two Car
Features
- Levels: One
- Stories: 1
- Exterior features: Sprinkler Sys
Lot
- Size: 9,147.6 Square Feet
Construction
Type & style
- Home type: SingleFamily
- Architectural style: Ranch,Traditional
- Property subtype: Single Family Residence
Materials
- Foundation: Slab
Condition
- Under Construction
- New construction: Yes
Details
- Builder name: STONE MARTIN BUILDERS LLC
Utilities & green energy
- Sewer: Public Sewer
- Water: Public
Community & HOA
Community
- Subdivision: Oak Meadows
HOA
- Has HOA: Yes
- HOA fee: $350 annually
- HOA name: Hughes Properties
Location
- Region: Owens Cross Roads
Financial & listing details
- Price per square foot: $200/sqft
- Date on market: 7/1/2025
About the community
Set against the scenic backdrop of Green Mountain and Keel Mountain, Oak Meadows in Owens Cross Roads offers a peaceful retreat. Enjoy easy access to Hays Nature Preserve's trails and playground, plus nearby luxury at the Robert Trent Jones Golf Trail at Hampton Cove. Experience modern living with Stone Martin Builders' quality construction, smart home technology, gourmet kitchens, and designer finishes. Oak Meadows perfectly blends nature, adventure, and contemporary comfort in a welcoming community ideal for families and outdoor enthusiasts alike.
Source: Stone Martin Builders

