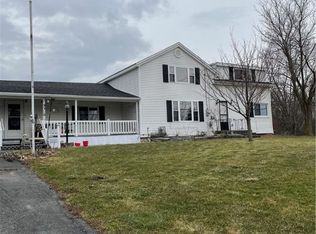Closed
$201,500
9500 Alleghany Rd, Corfu, NY 14036
2beds
1,008sqft
Single Family Residence
Built in 1954
3 Acres Lot
$235,100 Zestimate®
$200/sqft
$1,621 Estimated rent
Home value
$235,100
$223,000 - $249,000
$1,621/mo
Zestimate® history
Loading...
Owner options
Explore your selling options
What's special
Welcome to this cute as a button 2/3 bedroom brick Ranch , on 3 acres, in Pembroke School District. You will be delighted to see the open concept in the living/dining room which offers an abundance of natural sunlight and is perfect for entertaining. The kitchen has a breakfast bar that seats 4. Kitchen also features tons of solid oak handmade cabinets, with ample counter space, and a pantry. Separate dining room. Appliances stay! Good size bedrooms, hardwood floors, two-car de-attached garage, electric dog fenced yard, back deck, and double driveway, with parking area. The full basement and full attic even offers plenty of space to add additional storage, play area, and possibilities are endless, if desired. The office can also be utilized as a third bedroom, laundry room, den or playroom. Within minutes from NYS thruway. Private backyard to enjoy plenty of wildlife and nature! Due to overwhelming interest in the property, Seller's are requesting all offers to be in by Monday April 17, 2023 at 4PM.
Zillow last checked: 8 hours ago
Listing updated: June 16, 2023 at 03:32pm
Listed by:
Rebecca Guzdek 716-777-2468,
Keller Williams Realty WNY
Bought with:
Melanie Rogers, 10401277815
Howard Hanna WNY Inc.
Source: NYSAMLSs,MLS#: B1462933 Originating MLS: Buffalo
Originating MLS: Buffalo
Facts & features
Interior
Bedrooms & bathrooms
- Bedrooms: 2
- Bathrooms: 1
- Full bathrooms: 1
- Main level bathrooms: 1
- Main level bedrooms: 2
Bedroom 1
- Level: First
- Dimensions: 11 x 13
Bedroom 1
- Level: First
- Dimensions: 11.00 x 13.00
Bedroom 2
- Level: First
- Dimensions: 11 x 9
Bedroom 2
- Level: First
- Dimensions: 11.00 x 9.00
Dining room
- Level: First
- Dimensions: 11 x 8
Dining room
- Level: First
- Dimensions: 11.00 x 8.00
Kitchen
- Level: First
- Dimensions: 18 x 8
Kitchen
- Level: First
- Dimensions: 18.00 x 8.00
Living room
- Level: First
- Dimensions: 18 x 15
Living room
- Level: First
- Dimensions: 18.00 x 15.00
Other
- Level: First
- Dimensions: 10 x 11
Other
- Level: Basement
- Dimensions: 16 x 15
Other
- Level: Basement
- Dimensions: 12 x 13
Other
- Level: First
- Dimensions: 10.00 x 11.00
Other
- Level: Basement
- Dimensions: 16.00 x 15.00
Other
- Level: Basement
- Dimensions: 12.00 x 13.00
Heating
- Gas, Forced Air
Cooling
- Central Air
Appliances
- Included: Dryer, Dishwasher, Exhaust Fan, Gas Oven, Gas Range, Gas Water Heater, Refrigerator, Range Hood, Washer
- Laundry: In Basement
Features
- Breakfast Bar, Separate/Formal Dining Room, Separate/Formal Living Room, Home Office, Living/Dining Room, Bedroom on Main Level
- Flooring: Carpet, Hardwood, Laminate, Varies, Vinyl
- Basement: Full
- Has fireplace: No
Interior area
- Total structure area: 1,008
- Total interior livable area: 1,008 sqft
Property
Parking
- Total spaces: 2
- Parking features: Detached, Electricity, Garage, Driveway
- Garage spaces: 2
Features
- Levels: One
- Stories: 1
- Patio & porch: Deck
- Exterior features: Deck, Gravel Driveway
- Fencing: Pet Fence
Lot
- Size: 3 Acres
- Dimensions: 267 x 565
- Features: Agricultural
Details
- Additional structures: Shed(s), Storage
- Parcel number: 1832890020000001024001
- Special conditions: Standard
Construction
Type & style
- Home type: SingleFamily
- Architectural style: Ranch
- Property subtype: Single Family Residence
Materials
- Brick, Wood Siding
- Foundation: Block
- Roof: Asphalt,Metal
Condition
- Resale
- Year built: 1954
Utilities & green energy
- Sewer: Septic Tank
- Water: Connected, Public
- Utilities for property: Cable Available, High Speed Internet Available, Water Connected
Community & neighborhood
Location
- Region: Corfu
Other
Other facts
- Listing terms: Cash,Conventional,FHA,USDA Loan,VA Loan
Price history
| Date | Event | Price |
|---|---|---|
| 6/16/2023 | Sold | $201,500+12%$200/sqft |
Source: | ||
| 4/18/2023 | Pending sale | $179,900$178/sqft |
Source: | ||
| 4/11/2023 | Listed for sale | $179,900+94.9%$178/sqft |
Source: | ||
| 6/30/2005 | Sold | $92,300+31.9%$92/sqft |
Source: Public Record Report a problem | ||
| 4/6/2001 | Sold | $70,000$69/sqft |
Source: Public Record Report a problem | ||
Public tax history
| Year | Property taxes | Tax assessment |
|---|---|---|
| 2024 | -- | $200,000 +67.2% |
| 2023 | -- | $119,600 |
| 2022 | -- | $119,600 |
Find assessor info on the county website
Neighborhood: 14036
Nearby schools
GreatSchools rating
- 7/10Pembroke Intermediate SchoolGrades: 3-6Distance: 0.6 mi
- 7/10Pembroke Junior Senior High SchoolGrades: 7-12Distance: 2.6 mi
- NAPembroke Primary SchoolGrades: K-2Distance: 5.3 mi
Schools provided by the listing agent
- District: Pembroke
Source: NYSAMLSs. This data may not be complete. We recommend contacting the local school district to confirm school assignments for this home.
