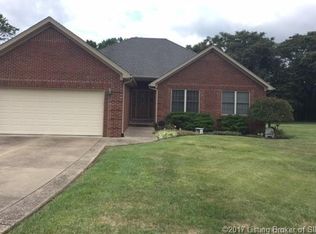Sold for $519,900
$519,900
950 Yankee Way SW, Corydon, IN 47112
3beds
3,070sqft
Single Family Residence
Built in 1986
1.11 Acres Lot
$527,400 Zestimate®
$169/sqft
$2,448 Estimated rent
Home value
$527,400
Estimated sales range
Not available
$2,448/mo
Zestimate® history
Loading...
Owner options
Explore your selling options
What's special
Welcome Home to Endless Possibilities with this Beautiful Home complete with a Walkout Basement and Inground Oasis Pool! This Exquisite home sits perfectly on an acre and is nestled in a quiet cul-de-sac. The home offers lots of natural light and oversized rooms. The main living area has a wood-burning fireplace with an insert for warmth for those cold winter days and French Doors leading outside. The main bedroom bath has been completely remodeled in 2024 with beautiful shower tile and double vanities with Granite counter tops and a Smart Mirror! The kitchen has newer stainless steel appliances and lots of cabinets & counter space with a breakfast bar. Laundry room is conveniently located on the main floor. This home has a massive loft which has many options: use as a bedroom (currently used as the 3rd bedroom), office, craft area, etc. Many updates which include: some newer windows, Roof 2020, New Furnace 2021. The lower level family room is perfect for entertaining and could easily be a great Theater Room or converted to another bedroom! Now let's talk about this Amazing Pool!! The 36x16 Saltwater Inground Pool was installed in 2021 and opened in May 2022. Pool has a 4 ft. shallow end and 6 ft. deep end with pool benches on both ends. Surrounded by concrete with a bar/cabana/TV area, which is great for all your pool parties or just taking a dip on a hot humid day! This home is a MUST SEE for you to appreciate everything it has to offer. Schedule your viewing today!
Zillow last checked: 8 hours ago
Listing updated: April 23, 2025 at 06:29am
Listed by:
Jeremy L Ward,
Ward Realty Services,
Susan D Vannis,
Ward Realty Services
Bought with:
Paul R Kiger II, RB14035922
RE/MAX Advantage
Sharon Gordon, RB14047123
RE/MAX Advantage
Source: SIRA,MLS#: 202505958 Originating MLS: Southern Indiana REALTORS Association
Originating MLS: Southern Indiana REALTORS Association
Facts & features
Interior
Bedrooms & bathrooms
- Bedrooms: 3
- Bathrooms: 3
- Full bathrooms: 2
- 1/2 bathrooms: 1
Primary bedroom
- Description: Flooring: Carpet
- Level: First
- Dimensions: 17.9 x 13.8
Bedroom
- Description: Flooring: Carpet
- Level: First
- Dimensions: 12.7 x 14.9
Bedroom
- Description: Bedroom/Loft; Non-Conforming,Flooring: Carpet
- Level: Second
- Dimensions: 21.11 x 17.7
Dining room
- Description: Flooring: Wood
- Level: First
- Dimensions: 14.1 x 11.7
Family room
- Description: Concrete Floor with Area Rug,Flooring: Other
- Level: Lower
- Dimensions: 14.4 x 23.3
Other
- Description: Main Bedroom Bath,Flooring: Tile
- Level: First
- Dimensions: 12.5 x 9.2
Other
- Level: First
Half bath
- Level: First
Kitchen
- Description: Flooring: Tile
- Level: First
- Dimensions: 10.11 x 11.7
Living room
- Description: Flooring: Carpet
- Level: First
- Dimensions: 23.4 x 13.10
Other
- Description: Laundry Room,Flooring: Tile
- Level: First
- Dimensions: 7.7 x 7.2
Other
- Description: Exercise Area
- Level: Lower
- Dimensions: 13.5 x 13
Heating
- Forced Air
Cooling
- Central Air
Appliances
- Included: Dishwasher, Disposal, Microwave, Oven, Range, Refrigerator, Water Softener
- Laundry: Main Level, Laundry Room
Features
- Ceiling Fan(s), Entrance Foyer, Eat-in Kitchen, Loft, Bath in Primary Bedroom, Main Level Primary, Mud Room, Open Floorplan, Pantry, Utility Room, Vaulted Ceiling(s), Walk-In Closet(s), Window Treatments
- Windows: Blinds, Thermal Windows
- Basement: Partially Finished,Walk-Out Access
- Number of fireplaces: 1
- Fireplace features: Insert, Wood Burning
Interior area
- Total structure area: 3,070
- Total interior livable area: 3,070 sqft
- Finished area above ground: 2,286
- Finished area below ground: 784
Property
Parking
- Total spaces: 2
- Parking features: Attached, Garage, Garage Door Opener
- Attached garage spaces: 2
Features
- Levels: One and One Half
- Stories: 1
- Patio & porch: Covered, Patio, Porch
- Exterior features: Landscaping, Porch, Patio
- Pool features: In Ground, Pool
- Has view: Yes
- View description: Scenic
Lot
- Size: 1.11 Acres
- Features: Cul-De-Sac, Dead End, Garden
Details
- Parcel number: 311312153002000007
- Zoning: Residential
- Zoning description: Residential
Construction
Type & style
- Home type: SingleFamily
- Architectural style: One and One Half Story
- Property subtype: Single Family Residence
Materials
- Hardboard, Stone, Frame
- Foundation: Poured
- Roof: Shingle
Condition
- Resale
- New construction: No
- Year built: 1986
Utilities & green energy
- Sewer: Septic Tank
- Water: Connected, Public
Community & neighborhood
Location
- Region: Corydon
- Subdivision: Shiloh Woods Subd Second Addition
Other
Other facts
- Listing terms: Cash,Conventional,FHA,VA Loan
- Road surface type: Paved
Price history
| Date | Event | Price |
|---|---|---|
| 4/22/2025 | Sold | $519,900-3.7%$169/sqft |
Source: | ||
| 3/10/2025 | Price change | $539,900-1.8%$176/sqft |
Source: | ||
| 2/20/2025 | Listed for sale | $549,900+176.3%$179/sqft |
Source: | ||
| 10/10/2014 | Sold | $199,000-4.8%$65/sqft |
Source: | ||
| 8/29/2014 | Listed for sale | $209,000$68/sqft |
Source: RE/MAX Advantage #201406144 Report a problem | ||
Public tax history
| Year | Property taxes | Tax assessment |
|---|---|---|
| 2024 | $1,913 -13.1% | $310,100 +0.9% |
| 2023 | $2,201 +29.9% | $307,300 -1.5% |
| 2022 | $1,695 +11.4% | $312,000 +22.6% |
Find assessor info on the county website
Neighborhood: 47112
Nearby schools
GreatSchools rating
- 7/10Corydon Intermediate SchoolGrades: 4-6Distance: 1.9 mi
- 8/10Corydon Central Jr High SchoolGrades: 7-8Distance: 2 mi
- 6/10Corydon Central High SchoolGrades: 9-12Distance: 2 mi
Get pre-qualified for a loan
At Zillow Home Loans, we can pre-qualify you in as little as 5 minutes with no impact to your credit score.An equal housing lender. NMLS #10287.
