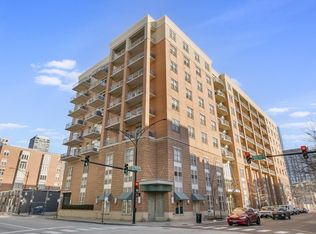Closed
$537,500
950 W Monroe St Unit 608, Chicago, IL 60607
2beds
--sqft
Condominium, Single Family Residence
Built in 2004
-- sqft lot
$-- Zestimate®
$--/sqft
$3,406 Estimated rent
Home value
Not available
Estimated sales range
Not available
$3,406/mo
Zestimate® history
Loading...
Owner options
Explore your selling options
What's special
Stunning South-facing two bedroom, two bathroom loft located in the heart of West Loop. Ideal open floor plan perfect for entertaining. The large living room featuring exposed duct work, a ceiling fan, track lighting, a gas fireplace and with access to the balcony through sliders. Enjoy beautiful city views from the balcony and perfect for grilling! A Chef's kitchen where you can tap into your creative cooking boasts 42" white cabinetry, hardwood flooring a granite waterfall island, stainless steel appliances and separate dining area with charming chandelier. Through the barn door from the dining area is the second bedroom which is fully enclosed with ample closet space. A large, fully enclosed luxurious master bedroom complete with a walk-in closet and ensuite bathroom with dual vanity sinks, and a separate tub and shower. In-unit washer/dryer. Ideal building with fitness, business center, doorman and onsite management. Oversized 2-car tandem parking in heated garage. Ideally located within close proximity to the finest restaurants on Randolph Street, Marianos, Whole Foods, Greektown, Starbucks, nightlife, shopping and CTA. Bartleme Park across street. .4 mile walk to the Green/Pink Lines. 2 minute drive to the expressway and close to downtown and United Center.. 2017 - All New Kitchen Appliances New Washer & Dryer
Zillow last checked: 8 hours ago
Listing updated: March 19, 2023 at 01:02am
Listing courtesy of:
Kathy Fern, PSA,SRES 773-230-5304,
Coldwell Banker Realty
Bought with:
Maggie Borowick
RE/MAX Destiny
Source: MRED as distributed by MLS GRID,MLS#: 11703766
Facts & features
Interior
Bedrooms & bathrooms
- Bedrooms: 2
- Bathrooms: 2
- Full bathrooms: 2
Primary bedroom
- Features: Flooring (Carpet), Window Treatments (Curtains/Drapes), Bathroom (Full)
- Level: Main
- Area: 198 Square Feet
- Dimensions: 18X11
Bedroom 2
- Features: Flooring (Carpet)
- Level: Main
- Area: 121 Square Feet
- Dimensions: 11X11
Dining room
- Features: Flooring (Hardwood)
- Level: Main
- Area: 136 Square Feet
- Dimensions: 17X8
Kitchen
- Features: Kitchen (Galley, Island), Flooring (Hardwood)
- Level: Main
- Area: 98 Square Feet
- Dimensions: 14X7
Living room
- Features: Flooring (Hardwood), Window Treatments (Curtains/Drapes)
- Level: Main
- Area: 143 Square Feet
- Dimensions: 13X11
Heating
- Natural Gas
Cooling
- Central Air
Appliances
- Included: Range, Microwave, Dishwasher, Refrigerator, Washer, Dryer, Disposal, Stainless Steel Appliance(s)
- Laundry: Electric Dryer Hookup, In Unit
Features
- Elevator, Storage, Walk-In Closet(s)
- Flooring: Hardwood, Laminate
- Windows: Drapes
- Basement: None
- Number of fireplaces: 1
- Fireplace features: Gas Log, Gas Starter, Living Room
Interior area
- Total structure area: 0
Property
Parking
- Total spaces: 2
- Parking features: Garage Door Opener, Heated Garage, Tandem, On Site, Garage Owned, Attached, Garage
- Attached garage spaces: 2
- Has uncovered spaces: Yes
Accessibility
- Accessibility features: No Disability Access
Features
- Exterior features: Balcony
Details
- Parcel number: 17172060161042
- Special conditions: None
- Other equipment: Ceiling Fan(s)
Construction
Type & style
- Home type: Condo
- Property subtype: Condominium, Single Family Residence
Materials
- Brick
- Foundation: Concrete Perimeter
- Roof: Other
Condition
- New construction: No
- Year built: 2004
Utilities & green energy
- Sewer: Public Sewer
- Water: Public
Community & neighborhood
Security
- Security features: Fire Sprinkler System, Carbon Monoxide Detector(s)
Location
- Region: Chicago
HOA & financial
HOA
- Has HOA: Yes
- HOA fee: $692 monthly
- Amenities included: Door Person, Elevator(s), Exercise Room, Storage, Park, Ceiling Fan, Security
- Services included: Parking, Insurance, Doorman, Cable TV, Exercise Facilities, Exterior Maintenance, Scavenger, Snow Removal
Other
Other facts
- Listing terms: Conventional
- Ownership: Condo
Price history
| Date | Event | Price |
|---|---|---|
| 3/17/2023 | Sold | $537,500-2.3% |
Source: | ||
| 2/14/2023 | Contingent | $550,000 |
Source: | ||
| 1/19/2023 | Listed for sale | $550,000-5.8% |
Source: | ||
| 7/7/2017 | Sold | $584,000+6.4% |
Source: | ||
| 6/5/2017 | Pending sale | $549,000 |
Source: Dwell One Realty #09643097 Report a problem | ||
Public tax history
Tax history is unavailable.
Find assessor info on the county website
Neighborhood: Near West Side
Nearby schools
GreatSchools rating
- 10/10Skinner Elementary SchoolGrades: PK-8Distance: 0.4 mi
- 1/10Wells Community Academy High SchoolGrades: 9-12Distance: 1.5 mi
Schools provided by the listing agent
- Elementary: Skinner Elementary School
- High: Wells Community Academy Senior H
- District: 299
Source: MRED as distributed by MLS GRID. This data may not be complete. We recommend contacting the local school district to confirm school assignments for this home.

Get pre-qualified for a loan
At Zillow Home Loans, we can pre-qualify you in as little as 5 minutes with no impact to your credit score.An equal housing lender. NMLS #10287.
