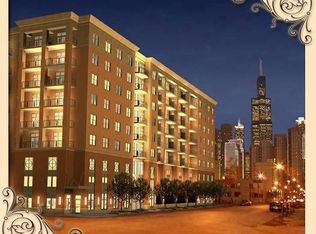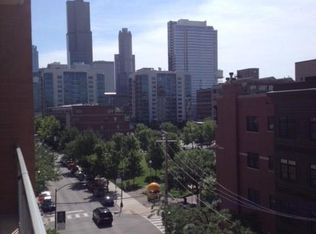Closed
$300,000
950 W Monroe St Unit 607, Chicago, IL 60607
2beds
1,109sqft
Condominium, Apartment, Single Family Residence
Built in 2005
-- sqft lot
$-- Zestimate®
$271/sqft
$3,819 Estimated rent
Home value
Not available
Estimated sales range
Not available
$3,819/mo
Zestimate® history
Loading...
Owner options
Explore your selling options
What's special
City Of Chicago Affordable Home Program makes this a great opportunity to own a 2 bedroom 2 bath spacious south facing soft loft with balcony and in unit laundry at below market price in a prime West Loop walk to everything location. Building has on site manager, door staff, exercise room, business center, parking garage and 7-Eleven store. No showings without buyers qualification and approval certificate from the city of Chicago and pre approval from the lender. This is an income-restricted City of Chicago Affordable Housing (TIF) unit. Buyer must be at or below 120% HUD household income guidelines and be approved by DOH staff prior to placing an offer. For a household of 1 person, the household gross income cannot exceed $100,800; and for a household of 2 persons, the household gross income cannot exceed $115,200. At time of closing, buyer must agree to sign an Affordable Housing Covenant and Agreement with resale restrictions. Please download information and documents from the MLS listing.
Zillow last checked: 8 hours ago
Listing updated: August 29, 2025 at 01:01am
Listing courtesy of:
Amy Duong 773-482-1917,
Compass
Bought with:
Ryan Saoudi
eXp Realty
Source: MRED as distributed by MLS GRID,MLS#: 12358622
Facts & features
Interior
Bedrooms & bathrooms
- Bedrooms: 2
- Bathrooms: 2
- Full bathrooms: 2
Primary bedroom
- Features: Flooring (Wood Laminate), Bathroom (Full)
- Level: Main
- Area: 154 Square Feet
- Dimensions: 11X14
Bedroom 2
- Features: Flooring (Wood Laminate)
- Level: Main
- Area: 110 Square Feet
- Dimensions: 10X11
Dining room
- Level: Main
- Area: 126 Square Feet
- Dimensions: 9X14
Kitchen
- Features: Kitchen (Island, Pantry-Closet), Flooring (Ceramic Tile)
- Level: Main
- Area: 96 Square Feet
- Dimensions: 8X12
Living room
- Features: Flooring (Wood Laminate)
- Level: Main
- Area: 196 Square Feet
- Dimensions: 14X14
Heating
- Forced Air
Cooling
- Central Air
Appliances
- Included: Humidifier
- Laundry: Washer Hookup
Features
- Elevator
- Basement: None
Interior area
- Total structure area: 0
- Total interior livable area: 1,109 sqft
Property
Parking
- Total spaces: 1
- Parking features: On Site, Attached, Garage
- Attached garage spaces: 1
Accessibility
- Accessibility features: No Disability Access
Features
- Exterior features: Balcony
Details
- Additional parcels included: 17172060171134
- Parcel number: 17172060171041
- Special conditions: None
Construction
Type & style
- Home type: Condo
- Property subtype: Condominium, Apartment, Single Family Residence
Materials
- Brick
- Roof: Other
Condition
- New construction: No
- Year built: 2005
Utilities & green energy
- Electric: Circuit Breakers
- Sewer: Public Sewer
- Water: Lake Michigan
Community & neighborhood
Security
- Security features: Fire Sprinkler System
Location
- Region: Chicago
HOA & financial
HOA
- Has HOA: Yes
- HOA fee: $364 monthly
- Amenities included: Bike Room/Bike Trails, Door Person, Elevator(s), Exercise Room, On Site Manager/Engineer
- Services included: Water, Security, Doorman, Exterior Maintenance, Snow Removal, Other
Other
Other facts
- Listing terms: Conventional
- Ownership: Condo
Price history
| Date | Event | Price |
|---|---|---|
| 8/27/2025 | Sold | $300,000$271/sqft |
Source: | ||
| 7/7/2025 | Contingent | $300,000$271/sqft |
Source: | ||
| 6/12/2025 | Listed for sale | $300,000+20%$271/sqft |
Source: | ||
| 8/10/2021 | Sold | $250,000$225/sqft |
Source: | ||
| 3/22/2021 | Contingent | $250,000$225/sqft |
Source: | ||
Public tax history
| Year | Property taxes | Tax assessment |
|---|---|---|
| 2021 | $3,532 +3.1% | $20,837 +13.1% |
| 2020 | $3,426 +1.5% | $18,431 -8.6% |
| 2019 | $3,375 +1.8% | $20,171 |
Find assessor info on the county website
Neighborhood: Near West Side
Nearby schools
GreatSchools rating
- 10/10Skinner Elementary SchoolGrades: PK-8Distance: 0.4 mi
- 1/10Wells Community Academy High SchoolGrades: 9-12Distance: 1.5 mi
Schools provided by the listing agent
- Elementary: Skinner Elementary School
- District: 299
Source: MRED as distributed by MLS GRID. This data may not be complete. We recommend contacting the local school district to confirm school assignments for this home.

Get pre-qualified for a loan
At Zillow Home Loans, we can pre-qualify you in as little as 5 minutes with no impact to your credit score.An equal housing lender. NMLS #10287.

