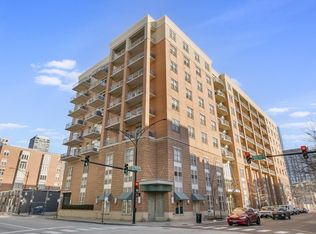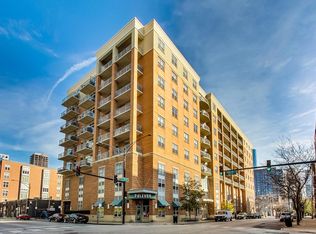Closed
$355,000
950 W Monroe St Unit 412, Chicago, IL 60607
1beds
950sqft
Condominium, Single Family Residence
Built in 2006
-- sqft lot
$-- Zestimate®
$374/sqft
$2,726 Estimated rent
Home value
Not available
Estimated sales range
Not available
$2,726/mo
Zestimate® history
Loading...
Owner options
Explore your selling options
What's special
Experience elevated urban living in this expansive one-bedroom residence, ideally located in the heart of the West Loop. This meticulously maintained home features timeless finishes, including 42-inch cherry cabinetry with custom crown molding, granite countertops, and a full granite backsplash. Soaring 12-foot concrete ceilings and a private balcony with western exposure provide a great outdoor space and an abundance of natural light. Situated in a full-service building with premium amenities including front door staff, onsite management, and a fitness and business center. Directly across from Mary Bartelme Park, this home combines luxury, lifestyle, and location. Garage Parking Space included. An exceptional opportunity that should not be missed.
Zillow last checked: 8 hours ago
Listing updated: June 23, 2025 at 08:41am
Listing courtesy of:
Jason Rowland 312-927-1942,
Compass,
Joso Goreta,
Compass
Bought with:
Natalie Ruffolo
Jameson Sotheby's Intl Realty
Source: MRED as distributed by MLS GRID,MLS#: 12345485
Facts & features
Interior
Bedrooms & bathrooms
- Bedrooms: 1
- Bathrooms: 1
- Full bathrooms: 1
Primary bedroom
- Features: Flooring (Hardwood)
- Level: Main
- Area: 168 Square Feet
- Dimensions: 14X12
Dining room
- Features: Flooring (Hardwood)
- Level: Main
- Dimensions: COMBO
Kitchen
- Features: Kitchen (Eating Area-Breakfast Bar, Eating Area-Table Space, Island), Flooring (Hardwood)
- Level: Main
- Area: 63 Square Feet
- Dimensions: 9X7
Laundry
- Level: Main
- Area: 12 Square Feet
- Dimensions: 3X4
Living room
- Features: Flooring (Hardwood), Window Treatments (Blinds)
- Level: Main
- Area: 357 Square Feet
- Dimensions: 21X17
Heating
- Natural Gas
Cooling
- Central Air
Appliances
- Included: Range, Microwave, Dishwasher, Refrigerator, Washer, Dryer, Disposal
- Laundry: Washer Hookup, In Unit
Features
- Elevator, Storage
- Flooring: Hardwood
- Windows: Screens
- Basement: None
- Number of fireplaces: 1
- Fireplace features: Gas Log, Gas Starter, Living Room
Interior area
- Total structure area: 0
- Total interior livable area: 950 sqft
Property
Parking
- Total spaces: 1
- Parking features: Concrete, Garage Door Opener, Heated Garage, On Site, Garage Owned, Attached, Garage
- Attached garage spaces: 1
- Has uncovered spaces: Yes
Accessibility
- Accessibility features: No Disability Access
Features
- Exterior features: Balcony
Lot
- Features: Common Grounds
Details
- Additional parcels included: 17172060171133
- Parcel number: 17172060161012
- Special conditions: None
- Other equipment: Ceiling Fan(s)
Construction
Type & style
- Home type: Condo
- Property subtype: Condominium, Single Family Residence
Materials
- Brick
- Foundation: Concrete Perimeter
- Roof: Rubber
Condition
- New construction: No
- Year built: 2006
Utilities & green energy
- Electric: 100 Amp Service
- Sewer: Public Sewer
- Water: Lake Michigan
- Utilities for property: Cable Available
Community & neighborhood
Security
- Security features: Carbon Monoxide Detector(s)
Location
- Region: Chicago
HOA & financial
HOA
- Has HOA: Yes
- HOA fee: $646 monthly
- Amenities included: Bike Room/Bike Trails, Door Person, Elevator(s), Exercise Room, Storage, On Site Manager/Engineer, Receiving Room, Business Center
- Services included: Gas, Parking, Insurance, Doorman, Exercise Facilities, Exterior Maintenance, Scavenger
Other
Other facts
- Listing terms: Conventional
- Ownership: Condo
Price history
| Date | Event | Price |
|---|---|---|
| 6/20/2025 | Sold | $355,000-1.4%$374/sqft |
Source: | ||
| 6/17/2025 | Pending sale | $359,900$379/sqft |
Source: | ||
| 5/25/2025 | Contingent | $359,900$379/sqft |
Source: | ||
| 5/20/2025 | Price change | $359,900-4%$379/sqft |
Source: | ||
| 5/1/2025 | Listed for sale | $374,900+15%$395/sqft |
Source: | ||
Public tax history
| Year | Property taxes | Tax assessment |
|---|---|---|
| 2021 | $5,090 -8.1% | $28,558 +15.3% |
| 2020 | $5,537 +1.3% | $24,773 -8.6% |
| 2019 | $5,466 +1.7% | $27,113 |
Find assessor info on the county website
Neighborhood: Near West Side
Nearby schools
GreatSchools rating
- 10/10Skinner Elementary SchoolGrades: PK-8Distance: 0.4 mi
- 1/10Wells Community Academy High SchoolGrades: 9-12Distance: 1.5 mi
Schools provided by the listing agent
- Elementary: Skinner Elementary School
- Middle: Skinner Elementary School
- High: Young Magnet High School
- District: 299
Source: MRED as distributed by MLS GRID. This data may not be complete. We recommend contacting the local school district to confirm school assignments for this home.

Get pre-qualified for a loan
At Zillow Home Loans, we can pre-qualify you in as little as 5 minutes with no impact to your credit score.An equal housing lender. NMLS #10287.

