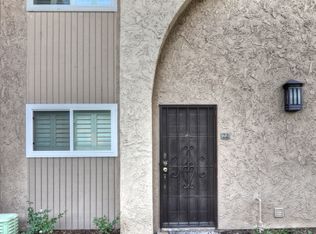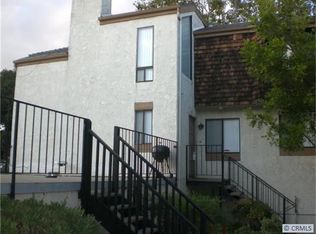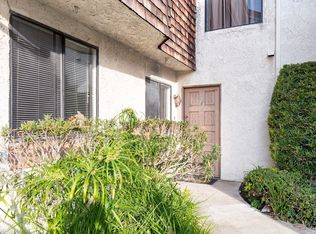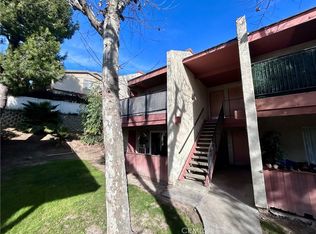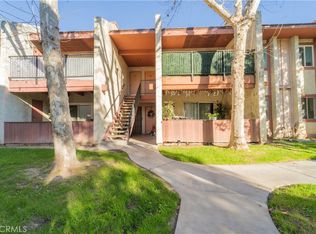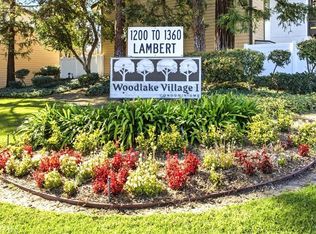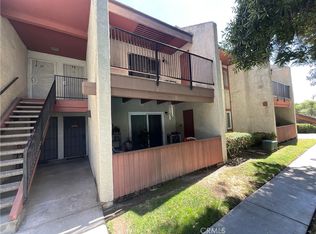Welcome Home to this 2-bedroom, 2-bathroom condominium featuring a spacious open floor plan located in the heart of La Habra. As you walk through the front door, to the right, there is a dining area and kitchen, while to the left, a bright living room awaits. The bright living room boasts a cozy fireplace along with a balcony accessible through a sliding glass door, the perfect setting to savor your morning coffee, read your favorite book, and enjoy the evening sunsets. Upstairs, you'll discover a bright loft-style bedroom, full bathroom, in-unit laundry area (located in hallway closet), and an additional bedroom with sliding glass door and closet. This end unit condominium includes two separate single space garages. The community features a pool, spa, BBQ area and visitor parking. Conveniently located, this home is close to shopping and restaurants. Don't miss this amazing opportunity to make this wonderfully-designed and conveniently located La Habra condominium your new home sweet home.
Foreclosed
Listing Provided by:
Est. $312,477
950 W Lambert Rd Unit 9, La Habra, CA 90631
2beds
934sqft
Condominium
Built in 1980
-- sqft lot
$-- Zestimate®
$335/sqft
$614/mo HOA
What's special
Cozy fireplaceBright loft-style bedroomDining areaSpacious open floor planAdditional bedroomSliding glass doorIn-unit laundry area
- 188 days |
- 35 |
- 0 |
Zillow last checked: 8 hours ago
Listing updated: July 08, 2025 at 12:54pm
Source: CRMLS,MLS#: PW25092729 Originating MLS: California Regional MLS
Originating MLS: California Regional MLS
Facts & features
Interior
Bedrooms & bathrooms
- Bedrooms: 2
- Bathrooms: 2
- Full bathrooms: 1
- 1/2 bathrooms: 1
- Main level bathrooms: 1
Rooms
- Room types: Bedroom, Kitchen, Loft, Living Room
Heating
- Central
Cooling
- Central Air
Appliances
- Included: Dishwasher, Gas Oven, Gas Range
- Laundry: Washer Hookup, Inside, Laundry Closet, Stacked
Features
- Ceiling Fan(s), All Bedrooms Up, Loft
- Has fireplace: Yes
- Fireplace features: Living Room
- Common walls with other units/homes: 2+ Common Walls,End Unit
Interior area
- Total interior livable area: 934 sqft
Property
Parking
- Total spaces: 2
- Parking features: Garage
- Garage spaces: 2
Features
- Levels: Two
- Stories: 2
- Entry location: 1
- Pool features: In Ground, Association
- Has spa: Yes
- Spa features: Association, In Ground
- Has view: Yes
- View description: None
Details
- Parcel number: 93790009
- Special conditions: Short Sale
Construction
Type & style
- Home type: Condo
- Property subtype: Condominium
- Attached to another structure: Yes
Condition
- New construction: No
- Year built: 1980
Utilities & green energy
- Sewer: Public Sewer
- Water: Public
Community & HOA
Community
- Features: Sidewalks
- Subdivision: Parkside Townhomes (Plth)
HOA
- Has HOA: Yes
- Amenities included: Pool, Spa/Hot Tub
- HOA fee: $431 monthly
- HOA name: Parkside Townhomes
- HOA phone: 800-665-2149
- Second HOA fee: $183 monthly
- Second HOA name: Hoa Roof Special Assessment
Location
- Region: La Habra
Financial & listing details
- Price per square foot: $335/sqft
- Tax assessed value: $312,477
- Annual tax amount: $3,876
- Date on market: 4/28/2025
- Cumulative days on market: 162 days
- Listing terms: Cash,Cash to New Loan,Conventional
- Exclusions: Wall-Mounted TV (and associated wall mounting TV hardware), Sound Bar/Speakers, Yard Art/Potted Plant, Refrigerator, Washer/Dryer
Visit our professional directory to find a foreclosure specialist in your area that can help with your home search.
Find a foreclosure agentForeclosure details
Estimated market value
Not available
Estimated sales range
Not available
$2,765/mo
Price history
Price history
| Date | Event | Price |
|---|---|---|
| 7/28/2025 | Sold | $432,857+6.1%$463/sqft |
Source: Public Record Report a problem | ||
| 6/23/2025 | Price change | $408,000-25.1%$437/sqft |
Source: | ||
| 3/8/2025 | Listed for sale | $544,900+109.6%$583/sqft |
Source: | ||
| 2/13/2015 | Sold | $260,000+0.4%$278/sqft |
Source: Public Record Report a problem | ||
| 1/7/2015 | Listed for sale | $259,000+43.9%$277/sqft |
Source: Prudential California Realty-Cosner #IV15002908 Report a problem | ||
Public tax history
Public tax history
| Year | Property taxes | Tax assessment |
|---|---|---|
| 2025 | $3,876 +4.4% | $312,477 +2% |
| 2024 | $3,714 +2.4% | $306,350 +2% |
| 2023 | $3,629 +1.1% | $300,344 +2% |
Find assessor info on the county website
BuyAbility℠ payment
Estimated monthly payment
Boost your down payment with 6% savings match
Earn up to a 6% match & get a competitive APY with a *. Zillow has partnered with to help get you home faster.
Learn more*Terms apply. Match provided by Foyer. Account offered by Pacific West Bank, Member FDIC.Climate risks
Neighborhood: 90631
Nearby schools
GreatSchools rating
- 6/10Las Positas Elementary SchoolGrades: K-5Distance: 0.7 mi
- 6/10Imperial Middle SchoolGrades: 6-8Distance: 0.7 mi
- 8/10La Habra High SchoolGrades: 9-12Distance: 0.8 mi
- Loading
