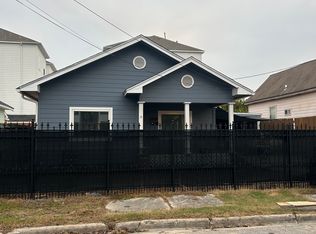Welcome to this stunning residence located in the highly sought-after area of "The Heights." This beautiful 3-bedroom, 3.5-bathroom single-family detached home boasts an impeccably designed open concept floor plan with premium designer finishes. The highlights of this home include a stylish island kitchen featuring a granite countertop and breakfast bar seating, a generously sized living room bathed in natural light, a spacious balcony offering outdoor relaxation, built-in wall shelves, high ceilings, and a large primary bedroom with a roomy walk-in closet. Additionally, there are two secondary bedrooms, each with their own en-suite bathrooms, ensuring ample privacy and convenience. The kitchen is equipped with stainless steel appliances, and a 2-car attached garage provides parking and storage space. Experience "The Heights" with easy access to 610 Hwy, HEB, Whole Foods, restaurants, amenities, and entertainment. Don't miss out, schedule your viewing today! Available from July 19th.
Copyright notice - Data provided by HAR.com 2022 - All information provided should be independently verified.
House for rent
$3,400/mo
950 W 24th St, Houston, TX 77008
3beds
2,151sqft
Price may not include required fees and charges.
Singlefamily
Available now
-- Pets
Electric, ceiling fan
Electric dryer hookup laundry
2 Attached garage spaces parking
Natural gas
What's special
Spacious balconyHigh ceilingsStainless steel appliancesBuilt-in wall shelvesGranite countertopLarge primary bedroomPremium designer finishes
- 15 days
- on Zillow |
- -- |
- -- |
Travel times
Prepare for your first home with confidence
Consider a first-time homebuyer savings account designed to grow your down payment with up to a 6% match & 4.15% APY.
Facts & features
Interior
Bedrooms & bathrooms
- Bedrooms: 3
- Bathrooms: 4
- Full bathrooms: 3
- 1/2 bathrooms: 1
Heating
- Natural Gas
Cooling
- Electric, Ceiling Fan
Appliances
- Included: Dishwasher, Disposal, Dryer, Microwave, Oven, Refrigerator, Stove, Washer
- Laundry: Electric Dryer Hookup, Gas Dryer Hookup, In Unit
Features
- 1 Bedroom Down - Not Primary BR, 1 Bedroom Up, Balcony, Ceiling Fan(s), En-Suite Bath, High Ceilings, Primary Bed - 3rd Floor, Walk-In Closet(s)
- Flooring: Carpet, Wood
Interior area
- Total interior livable area: 2,151 sqft
Property
Parking
- Total spaces: 2
- Parking features: Attached, Covered
- Has attached garage: Yes
- Details: Contact manager
Features
- Stories: 3
- Exterior features: 1 Bedroom Down - Not Primary BR, 1 Bedroom Up, Architecture Style: Traditional, Attached, Balcony, Balcony/Terrace, Door Person, ENERGY STAR Qualified Appliances, Electric Dryer Hookup, En-Suite Bath, Flooring: Wood, Gas Dryer Hookup, Heating: Gas, High Ceilings, Lot Features: Subdivided, Primary Bed - 3rd Floor, Private, Subdivided, Walk-In Closet(s), Window Coverings
- Has spa: Yes
- Spa features: Hottub Spa
Details
- Parcel number: 1348910010006
Construction
Type & style
- Home type: SingleFamily
- Property subtype: SingleFamily
Condition
- Year built: 2014
Community & HOA
Location
- Region: Houston
Financial & listing details
- Lease term: Long Term,12 Months
Price history
| Date | Event | Price |
|---|---|---|
| 6/10/2025 | Listed for rent | $3,400+4.6%$2/sqft |
Source: | ||
| 6/22/2023 | Listing removed | -- |
Source: | ||
| 6/7/2023 | Listed for rent | $3,250$2/sqft |
Source: | ||
| 3/9/2021 | Listing removed | -- |
Source: | ||
| 1/18/2021 | Pending sale | $380,000$177/sqft |
Source: | ||
![[object Object]](https://photos.zillowstatic.com/fp/9f3b9bcce0f3e55a517c88d4ebed79a6-p_i.jpg)
