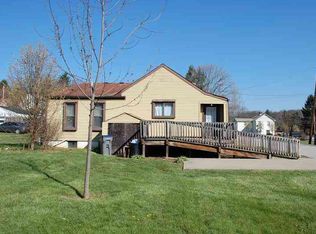Sold for $315,000
$315,000
950 Venetia Rd, Venetia, PA 15367
3beds
1,582sqft
Single Family Residence
Built in 1900
0.33 Acres Lot
$321,100 Zestimate®
$199/sqft
$1,788 Estimated rent
Home value
$321,100
$295,000 - $347,000
$1,788/mo
Zestimate® history
Loading...
Owner options
Explore your selling options
What's special
** Beautiful Craftsman Style Four Square home w/ gorgeous & Inviting Front Porch w/ Swing~ Large LEVEL Corner Lot w/ 2 Car detached garage, additional parking out front. The lush yard is Professionally landscaped/ You will want to be outside ALL day~ Privacy fenced. Above ground pool, Fire pit, Deck w/sunshades, Plenty of room for children to play. When you step inside You have large, spacious rooms w/tons of natural lighting from large windows~ Updated while maintaining Charm thru-out! Dining room/updated flooring, double pane windows. Living room w/updated flooring, Bay window w/seat. Kitchen is large w/ceramic flooring, Stainless Appliances, tons of cabinetry & door leading to the backyard~ First fl half bath/ mudroom area does have Washer/Dryer hookups if you want to bring those up to first fl. ~ Second floor Master has awesome deck ~ Updated Full Bath~ Pull down attic w/ storage, Lower level could be finished/has full bath. *Close to Rt19, Rt43, Rt 88 & Peters twp. schools
Zillow last checked: 8 hours ago
Listing updated: June 05, 2024 at 11:03am
Listed by:
Lawrence Melen 724-941-9400,
Keller Williams Realty
Bought with:
Jordan Jankowski, RS344344
COMPASS PENNSYLVANIA, LLC
Source: WPMLS,MLS#: 1651334 Originating MLS: West Penn Multi-List
Originating MLS: West Penn Multi-List
Facts & features
Interior
Bedrooms & bathrooms
- Bedrooms: 3
- Bathrooms: 3
- Full bathrooms: 2
- 1/2 bathrooms: 1
Primary bedroom
- Level: Upper
- Dimensions: 13x12
Bedroom 2
- Level: Upper
- Dimensions: 13x11
Bedroom 3
- Level: Upper
- Dimensions: 13x12
Dining room
- Level: Main
- Dimensions: 14x13
Game room
- Level: Lower
- Dimensions: POSS
Kitchen
- Level: Main
- Dimensions: 14x14
Laundry
- Level: Lower
Living room
- Level: Main
- Dimensions: 14x13
Heating
- Forced Air, Gas
Cooling
- Central Air
Appliances
- Included: Some Electric Appliances, Dryer, Dishwasher, Disposal, Microwave, Refrigerator, Stove, Washer
Features
- Window Treatments
- Flooring: Ceramic Tile, Other
- Windows: Multi Pane, Window Treatments
- Basement: Walk-Out Access
Interior area
- Total structure area: 1,582
- Total interior livable area: 1,582 sqft
Property
Parking
- Total spaces: 4
- Parking features: Detached, Garage, Off Street, Garage Door Opener
- Has garage: Yes
Features
- Levels: Two
- Stories: 2
- Pool features: Pool
Lot
- Size: 0.33 Acres
- Dimensions: 0.3251
Details
- Parcel number: 5400040302000200
Construction
Type & style
- Home type: SingleFamily
- Architectural style: Colonial,Two Story
- Property subtype: Single Family Residence
Materials
- Frame, Stone
- Roof: Asphalt
Condition
- Resale
- Year built: 1900
Details
- Warranty included: Yes
Utilities & green energy
- Sewer: Public Sewer
- Water: Public
Community & neighborhood
Location
- Region: Venetia
Price history
| Date | Event | Price |
|---|---|---|
| 6/4/2024 | Sold | $315,000-0.6%$199/sqft |
Source: | ||
| 5/3/2024 | Contingent | $316,900$200/sqft |
Source: | ||
| 5/1/2024 | Listed for sale | $316,900+2.6%$200/sqft |
Source: | ||
| 4/1/2024 | Listing removed | -- |
Source: | ||
| 3/4/2024 | Price change | $309,000-0.3%$195/sqft |
Source: | ||
Public tax history
| Year | Property taxes | Tax assessment |
|---|---|---|
| 2025 | $3,374 | $173,000 |
| 2024 | $3,374 | $173,000 |
| 2023 | $3,374 +4.2% | $173,000 |
Find assessor info on the county website
Neighborhood: 15367
Nearby schools
GreatSchools rating
- 10/10Bower Hill El SchoolGrades: K-3Distance: 2.5 mi
- NAPeters Twp Middle SchoolGrades: 7-8Distance: 4 mi
- 9/10Peters Twp High SchoolGrades: 9-12Distance: 4.9 mi
Schools provided by the listing agent
- District: Peters Twp
Source: WPMLS. This data may not be complete. We recommend contacting the local school district to confirm school assignments for this home.
Get pre-qualified for a loan
At Zillow Home Loans, we can pre-qualify you in as little as 5 minutes with no impact to your credit score.An equal housing lender. NMLS #10287.
