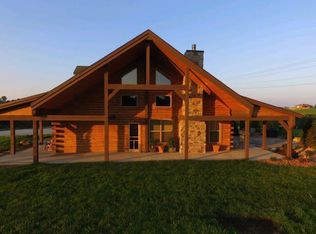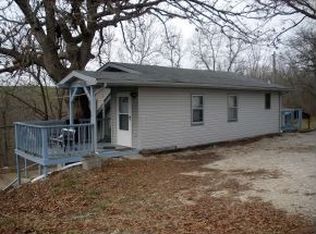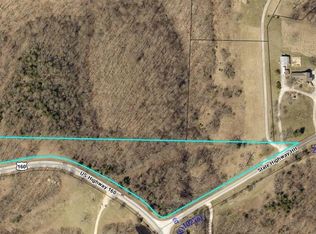Closed
Price Unknown
950 Us Highway 160, Reeds Spring, MO 65737
5beds
4,038sqft
Single Family Residence
Built in 2016
30.35 Acres Lot
$918,300 Zestimate®
$--/sqft
$3,776 Estimated rent
Home value
$918,300
$836,000 - $1.01M
$3,776/mo
Zestimate® history
Loading...
Owner options
Explore your selling options
What's special
Luxury custom built home on 32 acres. First time on the market, this Tuscan style home with 5 bedrooms, three & a half baths siting on a hilltop with a panoramic view. Real pinewood floors, stone fireplace, six burner gas cooktop, wall double oven and high-end appliances. Lower level has a bar, great room, two bedrooms, safe room, and storage. Drive through the entry gate and you are in your own private estate with plenty of room for horses or other animals, and just 12 miles from Branson's attractions. Call now to arrange for a tour of this estate.Please give 24 Hours notice for showings.
Zillow last checked: 8 hours ago
Listing updated: August 02, 2024 at 02:54pm
Listed by:
Ron Holloway 417-334-1892,
Gerken & Associates, Inc.
Bought with:
Parker Stone, 2004010086
Keller Williams Tri-Lakes
Source: SOMOMLS,MLS#: 60228821
Facts & features
Interior
Bedrooms & bathrooms
- Bedrooms: 5
- Bathrooms: 4
- Full bathrooms: 3
- 1/2 bathrooms: 1
Primary bedroom
- Area: 266.6
- Dimensions: 17.2 x 15.5
Bedroom 2
- Area: 166.4
- Dimensions: 13 x 12.8
Bedroom 3
- Area: 205.7
- Dimensions: 17 x 12.1
Bedroom 4
- Area: 173.89
- Dimensions: 17.2 x 10.11
Bedroom 5
- Area: 183.68
- Dimensions: 16.4 x 11.2
Primary bathroom
- Area: 175.23
- Dimensions: 17.7 x 9.9
Bathroom full
- Area: 74.93
- Dimensions: 12.7 x 5.9
Bathroom half
- Area: 57.4
- Dimensions: 10.25 x 5.6
Bathroom full
- Area: 66
- Dimensions: 12 x 5.5
Entry hall
- Area: 61.6
- Dimensions: 8.8 x 7
Family room
- Area: 652.8
- Dimensions: 25.6 x 25.5
Kitchen
- Area: 186.12
- Dimensions: 18.8 x 9.9
Laundry
- Area: 72.09
- Dimensions: 8.9 x 8.1
Living room
- Area: 319.6
- Dimensions: 18.8 x 17
Other
- Description: Pantry
- Area: 73.79
- Dimensions: 9.11 x 8.1
Other
- Description: Master Closets
- Area: 132.76
- Dimensions: 15.9 x 8.35
Other
- Description: Storm Shelter
- Area: 55.76
- Dimensions: 8.2 x 6.8
Other
- Description: Storage/Mechanical Room Unfinished
- Area: 135.16
- Dimensions: 12.4 x 10.9
Sun room
- Area: 136.8
- Dimensions: 12 x 11.4
Heating
- Central, Heat Pump, Electric
Cooling
- Central Air, Heat Pump
Appliances
- Included: Propane Cooktop, Dishwasher
- Laundry: In Basement
Features
- Windows: Double Pane Windows
- Basement: Exterior Entry,Interior Entry,Partially Finished,Storage Space,Utility,Walk-Out Access,Partial
- Has fireplace: Yes
- Fireplace features: Living Room, Wood Burning
Interior area
- Total structure area: 4,096
- Total interior livable area: 4,038 sqft
- Finished area above ground: 2,682
- Finished area below ground: 1,356
Property
Parking
- Total spaces: 3
- Parking features: Additional Parking, Circular Driveway, Electric Gate, Garage Door Opener, Garage Faces Front, Gated, Gravel, Private
- Attached garage spaces: 3
- Has uncovered spaces: Yes
Features
- Levels: One
- Stories: 1
- Patio & porch: Covered, Rear Porch
- Fencing: Partial
- Has view: Yes
- View description: Panoramic
- Waterfront features: Wet Weather Creek
Lot
- Size: 30.35 Acres
- Dimensions: 30.35 Acres
- Features: Cleared, Hilly, Horses Allowed, Landscaped, Mature Trees, Pasture, Wooded/Cleared Combo
Details
- Parcel number: 068027000000020002
- Horses can be raised: Yes
Construction
Type & style
- Home type: SingleFamily
- Property subtype: Single Family Residence
Materials
- Brick, Cultured Stone, Stone
- Foundation: Poured Concrete
- Roof: Composition
Condition
- Year built: 2016
Utilities & green energy
- Sewer: Septic Tank
- Water: Private
Community & neighborhood
Location
- Region: Reeds Spring
- Subdivision: N/A
Other
Other facts
- Listing terms: Cash,Conventional
- Road surface type: Gravel, Asphalt
Price history
| Date | Event | Price |
|---|---|---|
| 1/13/2023 | Sold | -- |
Source: | ||
| 11/17/2022 | Pending sale | $850,000$211/sqft |
Source: | ||
| 9/27/2022 | Listed for sale | $850,000$211/sqft |
Source: | ||
Public tax history
| Year | Property taxes | Tax assessment |
|---|---|---|
| 2024 | $3,828 -0.1% | $73,780 |
| 2023 | $3,830 +3% | $73,780 |
| 2022 | $3,720 +0.5% | $73,780 |
Find assessor info on the county website
Neighborhood: 65737
Nearby schools
GreatSchools rating
- 6/10Branson Intermediate SchoolGrades: 4-6Distance: 4.7 mi
- 3/10Branson Jr. High SchoolGrades: 7-8Distance: 7.3 mi
- 7/10Branson High SchoolGrades: 9-12Distance: 5 mi
Schools provided by the listing agent
- Elementary: Branson Buchanan
- Middle: Branson
- High: Branson
Source: SOMOMLS. This data may not be complete. We recommend contacting the local school district to confirm school assignments for this home.


