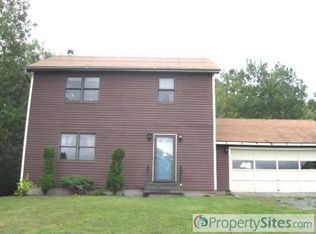Closed
$490,000
950 Township Road, Altamont, NY 12009
8beds
3,450sqft
Single Family Residence, Residential
Built in 1945
5.85 Acres Lot
$368,800 Zestimate®
$142/sqft
$4,056 Estimated rent
Home value
$368,800
$277,000 - $461,000
$4,056/mo
Zestimate® history
Loading...
Owner options
Explore your selling options
What's special
This HUGE custom home is a Fannie Mae Homepath property and features 16+ total rooms, 8 bedrooms, 3.5 bathrooms, office, formal dining room, huge living room with vaulted ceilings, family room, finished attic with primary bedroom, partial finished basement, front and rear decks, inground pool, long driveway, on almost 6 acres and much more!! EZ 2C anytime!
Zillow last checked: 8 hours ago
Listing updated: May 23, 2025 at 01:27pm
Listed by:
Daniel Card 518-858-6243,
A 1 R E O Services LLC,
Dawn Marie A Vann-Dulin 518-858-6300,
A 1 R E O Services LLC
Bought with:
Lisa M Livingston, 10401287423
Miranda Real Estate Group Inc
Source: Global MLS,MLS#: 202424341
Facts & features
Interior
Bedrooms & bathrooms
- Bedrooms: 8
- Bathrooms: 4
- Full bathrooms: 3
- 1/2 bathrooms: 1
Bedroom
- Level: First
Bedroom
- Level: First
Bedroom
- Level: Second
Bedroom
- Level: Second
Bedroom
- Level: Second
Bedroom
- Level: Second
Bedroom
- Level: Second
Bedroom
- Level: Third
Full bathroom
- Level: First
Half bathroom
- Level: First
Full bathroom
- Level: Second
Full bathroom
- Level: Second
Den
- Level: First
Dining room
- Level: First
Great room
- Level: First
Kitchen
- Level: First
Living room
- Level: First
Office
- Level: First
Heating
- Forced Air, Hot Water, Propane
Cooling
- Central Air
Appliances
- Included: Cooktop, Double Oven, Microwave
- Laundry: Laundry Room, Upper Level
Features
- Ceiling Fan(s), Vaulted Ceiling(s), Eat-in Kitchen, Kitchen Island
- Flooring: Carpet, Ceramic Tile, Hardwood
- Basement: Full,Walk-Out Access
Interior area
- Total structure area: 3,450
- Total interior livable area: 3,450 sqft
- Finished area above ground: 3,450
- Finished area below ground: 0
Property
Parking
- Total spaces: 10
- Parking features: Driveway
- Has uncovered spaces: Yes
Features
- Patio & porch: Deck, Porch
- Exterior features: Lighting
- Pool features: In Ground
- Fencing: Vinyl,Partial
- Has view: Yes
- View description: Skyline, Trees/Woods, Forest
Lot
- Size: 5.85 Acres
- Features: Secluded, Sloped, Cleared
Details
- Parcel number: 013200 36.216
- Zoning description: Single Residence
- Special conditions: Standard
Construction
Type & style
- Home type: SingleFamily
- Architectural style: Custom
- Property subtype: Single Family Residence, Residential
Materials
- Block, Drywall, Vinyl Siding
- Foundation: Block
- Roof: Shingle,Asphalt
Condition
- Updated/Remodeled
- New construction: No
- Year built: 1945
Utilities & green energy
- Sewer: Septic Tank
- Water: Other
Community & neighborhood
Location
- Region: Altamont
Price history
| Date | Event | Price |
|---|---|---|
| 5/23/2025 | Sold | $490,000-3.9%$142/sqft |
Source: | ||
| 4/8/2025 | Pending sale | $509,900$148/sqft |
Source: | ||
| 3/20/2025 | Price change | $509,900-1.9%$148/sqft |
Source: | ||
| 2/18/2025 | Price change | $519,900-2.8%$151/sqft |
Source: | ||
| 1/23/2025 | Price change | $535,000-1.8%$155/sqft |
Source: | ||
Public tax history
| Year | Property taxes | Tax assessment |
|---|---|---|
| 2024 | -- | $160,000 |
| 2023 | -- | $160,000 |
| 2022 | -- | $160,000 |
Find assessor info on the county website
Neighborhood: 12009
Nearby schools
GreatSchools rating
- 8/10Berne Knox Westerlo Elementary SchoolGrades: PK-6Distance: 6.8 mi
- 5/10Berne Knox Westerlo Junior Senior High SchoolGrades: 7-12Distance: 6.8 mi
