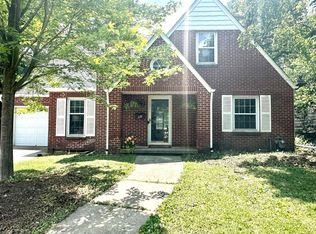Closed
$225,000
950 Sycamore Rd, Dekalb, IL 60115
4beds
1,858sqft
Single Family Residence
Built in ----
8,454 Square Feet Lot
$225,800 Zestimate®
$121/sqft
$2,067 Estimated rent
Home value
$225,800
$203,000 - $251,000
$2,067/mo
Zestimate® history
Loading...
Owner options
Explore your selling options
What's special
PRICE REDUCTION!!! Motivated Seller. The previous contract fell through at no fault to the home. This home is a MUST SEE! IT IS PRICED TO SELL! Beautiful historic home, close to everything you could possibly want or need. There are 2 bedrooms upstairs, a loft area which could be used as a play area or a home office space, it has a large built-in bookcase and an updated bathroom including a new shower, all rooms have just just painted. All the upstairs rooms have individual thermostats, making the upstairs more energy efficient. There is also A HUGE built in Linen closet and access to additional storage. There are an additional 2 bedrooms on the main level and another full bath. The Living room, includes a brick fireplace with built-in bookcases on both sides and beautiful Hardwood floors are thru much of the main level. The original wood trim and beautiful wood doors are still there adding so much character to this home. The kitchen was just updated in 2024, it includes a large pantry. New windows were installed in 2021 through most of the house. The furnace was replaced in 2019 and the central air was replaced in 2023. The Roof was replaced in 2020. The basement is partially finished and includes a large family room area, also a large separate storage/workshop space and a separate area for the laundry room and even more additional storage. The basement was professionally waterproofed in 2018. This home is ready for your personal touches to make it yours. The back of the house includes an inclosed porch/mudroom. There is a separate 2 car garage with exterior stairs going up to a workspace or studio. The elementary school is within walking distance. INVESTORS this house is 3 minutes from NIU and 5 minutes Northwestern Hospital. The big items are done, Windows, Roof, A/C, Furnace, and professional waterproofing. This home is being sold as is, due to the low price.
Zillow last checked: 8 hours ago
Listing updated: November 14, 2025 at 07:14am
Listing courtesy of:
Kimberly Gierlach clientcare@starckre.com,
Berkshire Hathaway HomeServices Starck Real Estate
Bought with:
Darren Blakely
Coldwell Banker Realty
Darren Blakely
Coldwell Banker Realty
Source: MRED as distributed by MLS GRID,MLS#: 12412585
Facts & features
Interior
Bedrooms & bathrooms
- Bedrooms: 4
- Bathrooms: 2
- Full bathrooms: 2
Primary bedroom
- Features: Flooring (Carpet)
- Level: Second
- Area: 156 Square Feet
- Dimensions: 13X12
Bedroom 2
- Features: Flooring (Carpet)
- Level: Second
- Area: 143 Square Feet
- Dimensions: 13X11
Bedroom 3
- Level: Main
- Area: 132 Square Feet
- Dimensions: 12X11
Bedroom 4
- Level: Main
- Area: 120 Square Feet
- Dimensions: 12X10
Dining room
- Features: Flooring (Hardwood), Window Treatments (Blinds)
- Level: Main
- Area: 169 Square Feet
- Dimensions: 13X13
Family room
- Features: Flooring (Carpet)
- Level: Basement
- Area: 448 Square Feet
- Dimensions: 14X32
Kitchen
- Features: Flooring (Ceramic Tile)
- Level: Main
- Area: 130 Square Feet
- Dimensions: 13X10
Laundry
- Level: Basement
- Area: 60 Square Feet
- Dimensions: 6X10
Living room
- Features: Flooring (Hardwood), Window Treatments (Blinds)
- Level: Main
- Area: 325 Square Feet
- Dimensions: 25X13
Loft
- Level: Second
- Area: 150 Square Feet
- Dimensions: 10X15
Heating
- Natural Gas
Cooling
- Central Air
Appliances
- Included: Range, Dishwasher, Refrigerator, Washer, Dryer
Features
- Basement: Partially Finished,Full
- Attic: Unfinished
- Number of fireplaces: 1
- Fireplace features: Wood Burning, Living Room
Interior area
- Total structure area: 0
- Total interior livable area: 1,858 sqft
Property
Parking
- Total spaces: 8
- Parking features: Detached, Driveway, Garage
- Garage spaces: 2
- Has uncovered spaces: Yes
Accessibility
- Accessibility features: No Disability Access
Features
- Stories: 2
Lot
- Size: 8,454 sqft
Details
- Parcel number: 0814453035
- Special conditions: None
Construction
Type & style
- Home type: SingleFamily
- Property subtype: Single Family Residence
Materials
- Frame
Condition
- New construction: No
Utilities & green energy
- Sewer: Public Sewer
- Water: Public
Community & neighborhood
Location
- Region: Dekalb
Other
Other facts
- Listing terms: Conventional
- Ownership: Fee Simple
Price history
| Date | Event | Price |
|---|---|---|
| 11/12/2025 | Sold | $225,000-2.6%$121/sqft |
Source: | ||
| 9/22/2025 | Contingent | $230,900$124/sqft |
Source: | ||
| 9/10/2025 | Price change | $230,900-2.1%$124/sqft |
Source: | ||
| 7/25/2025 | Price change | $235,900-1.7%$127/sqft |
Source: | ||
| 7/7/2025 | Price change | $239,900-0.8%$129/sqft |
Source: | ||
Public tax history
| Year | Property taxes | Tax assessment |
|---|---|---|
| 2024 | $4,796 -1.5% | $66,197 +14.7% |
| 2023 | $4,868 +3.2% | $57,718 +9.5% |
| 2022 | $4,719 -1.8% | $52,696 +6.6% |
Find assessor info on the county website
Neighborhood: 60115
Nearby schools
GreatSchools rating
- 2/10Littlejohn Elementary SchoolGrades: K-5Distance: 0.2 mi
- 2/10Clinton Rosette Middle SchoolGrades: 6-8Distance: 0.4 mi
- 3/10De Kalb High SchoolGrades: 9-12Distance: 1.4 mi
Schools provided by the listing agent
- District: 428
Source: MRED as distributed by MLS GRID. This data may not be complete. We recommend contacting the local school district to confirm school assignments for this home.

Get pre-qualified for a loan
At Zillow Home Loans, we can pre-qualify you in as little as 5 minutes with no impact to your credit score.An equal housing lender. NMLS #10287.
