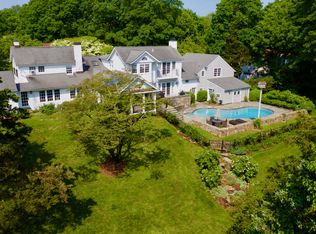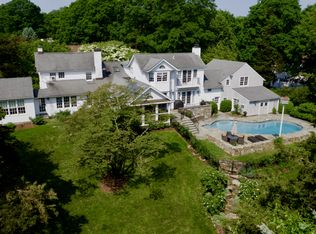This welcoming four bedroom colonial is tucked away down a private driveway on Silvermine Road. Fabulous eat-in gourmet kitchen opens to a family room with cozy stone fireplace. Enjoy a private acre with pool, spa and enormous patio. The floor plan encompasses a spacious master suite with serene bath and walk-in closet, three additional bedrooms, huge recreational room, formal living room and dining room and ample storage space. Just a short walk to historic Silvermine's thriving art community and charming market. A private retreat just minutes from town.
This property is off market, which means it's not currently listed for sale or rent on Zillow. This may be different from what's available on other websites or public sources.

