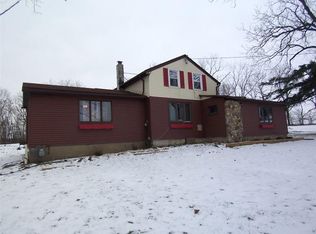Closed
$150,000
950 Silver Lake Rd, Pavilion, NY 14525
1beds
749sqft
Single Family Residence
Built in 1837
0.71 Acres Lot
$154,100 Zestimate®
$200/sqft
$1,092 Estimated rent
Home value
$154,100
Estimated sales range
Not available
$1,092/mo
Zestimate® history
Loading...
Owner options
Explore your selling options
What's special
Welcome to 950 Silver Lake Rd. This 1 bedroom 1 bath house offers a good size living room and an awesome kitchen. All kitchen appliances included. Sliding glass door off of kitchen leads out to a sturdy deck with an AMAZING view. Perfect location for your grill and smoker or to just enjoy a cup of coffee to get your day started. This property sits on .7 acres with enough room to entertain or play fetch with your furry companion. You will love the magnificent loft that has a wonderful view of the backyard and overlooks the living room. The updated bathroom features a walk in shower with a tile surround and tile floor. 1st floor laundry with washer and dryer included. Forced air furnace installed in 2022 and hot water tank 2021. Newly installed water softener system is state of art. Overall this property is nice, quiet, and peaceful. 950 Silver Lake is ready for its next owner to enjoy this beautiful country living. Delayed negotiations until Thursday 1/30/25 at 3:00 pm. Don't miss out on this incredible opportunity.
Zillow last checked: 8 hours ago
Listing updated: March 17, 2025 at 08:35am
Listed by:
Khari Sabb 585-613-6492,
Keller Williams Realty Greater Rochester
Bought with:
Marcia E. Glenn, 30GL0785487
Howard Hanna
Source: NYSAMLSs,MLS#: R1585818 Originating MLS: Rochester
Originating MLS: Rochester
Facts & features
Interior
Bedrooms & bathrooms
- Bedrooms: 1
- Bathrooms: 1
- Full bathrooms: 1
- Main level bathrooms: 1
- Main level bedrooms: 1
Heating
- Gas, Forced Air
Appliances
- Included: Dishwasher, Electric Water Heater, Gas Oven, Gas Range, Microwave, Refrigerator, Washer
- Laundry: Main Level
Features
- Separate/Formal Living Room, Other, See Remarks, Bedroom on Main Level, Loft
- Flooring: Laminate, Tile, Varies, Vinyl
- Basement: Exterior Entry,Partial,Walk-Up Access
- Has fireplace: No
Interior area
- Total structure area: 749
- Total interior livable area: 749 sqft
Property
Parking
- Parking features: No Garage
Features
- Exterior features: Gravel Driveway
Lot
- Size: 0.71 Acres
- Dimensions: 80 x 385
- Features: Agricultural, Rectangular, Rectangular Lot
Details
- Parcel number: 56280002500000010120000000
- Special conditions: Standard
Construction
Type & style
- Home type: SingleFamily
- Architectural style: Historic/Antique
- Property subtype: Single Family Residence
Materials
- Aluminum Siding, Vinyl Siding
- Foundation: Block, Stone
Condition
- Resale
- Year built: 1837
Utilities & green energy
- Sewer: Septic Tank
- Water: Well
Community & neighborhood
Location
- Region: Pavilion
- Subdivision: Odgen
Other
Other facts
- Listing terms: Cash,Conventional,FHA,VA Loan
Price history
| Date | Event | Price |
|---|---|---|
| 3/17/2025 | Sold | $150,000+7.2%$200/sqft |
Source: | ||
| 1/31/2025 | Pending sale | $139,900$187/sqft |
Source: | ||
| 1/24/2025 | Listed for sale | $139,900+74.9%$187/sqft |
Source: | ||
| 2/24/2022 | Sold | $80,000$107/sqft |
Source: Public Record Report a problem | ||
Public tax history
| Year | Property taxes | Tax assessment |
|---|---|---|
| 2024 | -- | $80,000 |
| 2023 | -- | $80,000 |
| 2022 | -- | $80,000 +40.4% |
Find assessor info on the county website
Neighborhood: 14525
Nearby schools
GreatSchools rating
- 3/10D B Bunce Elementary SchoolGrades: PK-5Distance: 2.7 mi
- 8/10Pavilion Junior Senior High SchoolGrades: 6-12Distance: 2.5 mi
Schools provided by the listing agent
- District: Pavilion
Source: NYSAMLSs. This data may not be complete. We recommend contacting the local school district to confirm school assignments for this home.
