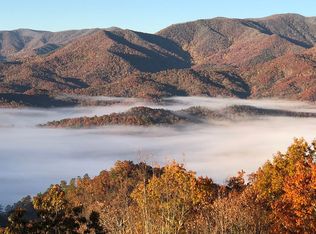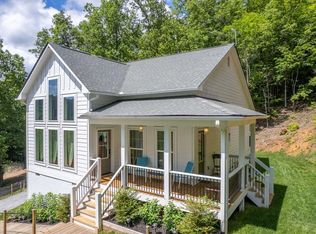FABULOUS HUGE DEVELOPERS OWN HOME WITH ALL THE IMMENITIES & POSS. THE BEST 360 DEGREE VIEW IN MACON COUNTY FROM PINNACLE OF MOUNTAIN.CUSTOM KITCHEN & BATHS WITH GRANITE.ALL THE BELLS & WHISTLES,10FT CEILINGS W/T&G VAULTED IN GREATROOM, TRAY CEILING IN MASTER BR A ROOM FOR EVERY USE,SHOP,HOBBY,FAMILY ETC WRAP AROUND PORCH AND DECKS W/SEATING AREAS AUTO GENERATOR BACKUP ADDITIONAL ACREAGE AVAILABLE
This property is off market, which means it's not currently listed for sale or rent on Zillow. This may be different from what's available on other websites or public sources.


