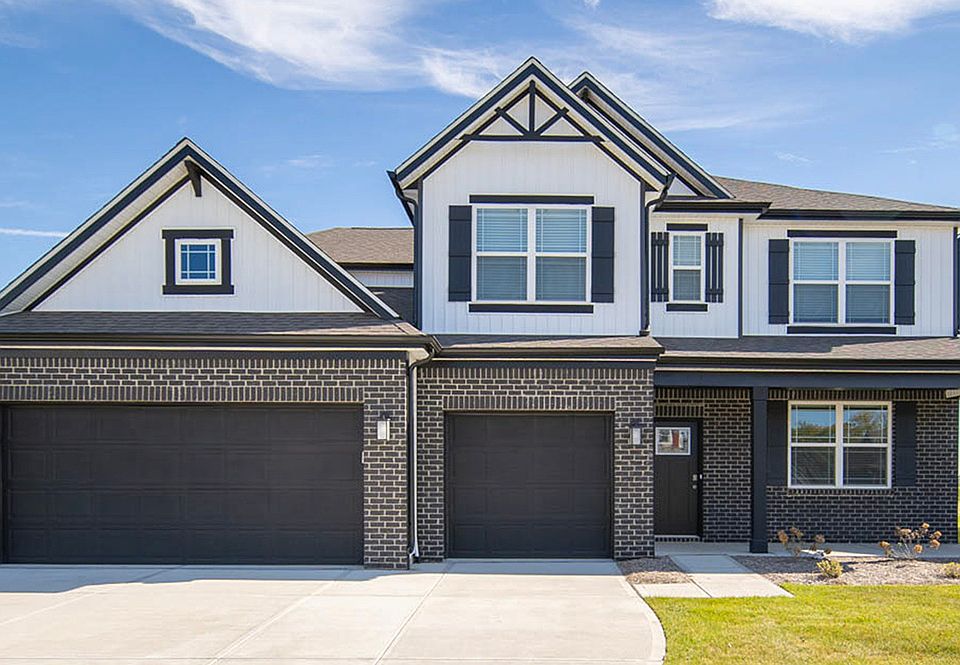Step into your dream home with D.R. Horton's Henley—where modern innovation meets timeless elegance. As America's Builder, D.R. Horton invites you to explore this exquisite two-story sanctuary that effortlessly combines style with functionality.
The Henley boasts five generous bedrooms and three luxurious baths, including a conveniently located bedroom and full bath on the main floor, perfect for guests or family members seeking privacy. The heart of the home, the kitchen, dazzles with pristine white cabinetry, sleek quartz countertops, and a spacious island that beckons gatherings with friends and family.
The main level also features a versatile study, ideal for crafting your perfect home office. Ascend the beautifully integrated staircase to discover four more bedrooms, one with a walk-in closet, and a secondary living space designed for entertainment.
Embrace the convenience of America's Smart Home® Technology, which transforms your living experience with a smart video doorbell, Honeywell thermostat, smart door lock, and Deako light package.
Photos are representative of plan and may vary as built.
New construction
$435,280
950 Saddlebrook Farms Blvd, Whiteland, IN 46184
5beds
2,600sqft
Single Family Residence
Built in 2025
-- sqft lot
$-- Zestimate®
$167/sqft
$-- HOA
What's special
Pristine white cabinetryVersatile studySleek quartz countertopsSecondary living spaceSpacious islandWalk-in closet
This home is based on the Henley plan.
- 48 days
- on Zillow |
- 42 |
- 0 |
Zillow last checked: July 01, 2025 at 01:33am
Listing updated: July 01, 2025 at 01:33am
Listed by:
D.R. Horton
Source: DR Horton
Travel times
Schedule tour
Select your preferred tour type — either in-person or real-time video tour — then discuss available options with the builder representative you're connected with.
Select a date
Facts & features
Interior
Bedrooms & bathrooms
- Bedrooms: 5
- Bathrooms: 3
- Full bathrooms: 3
Interior area
- Total interior livable area: 2,600 sqft
Video & virtual tour
Property
Parking
- Total spaces: 2
- Parking features: Garage
- Garage spaces: 2
Features
- Levels: 2.0
- Stories: 2
Details
- Parcel number: 410522043039000028
Construction
Type & style
- Home type: SingleFamily
- Property subtype: Single Family Residence
Condition
- New Construction
- New construction: Yes
- Year built: 2025
Details
- Builder name: D.R. Horton
Community & HOA
Community
- Subdivision: Saddlebrook Farms North
Location
- Region: Whiteland
Financial & listing details
- Price per square foot: $167/sqft
- Tax assessed value: $800
- Annual tax amount: $16
- Date on market: 5/15/2025
About the community
Welcome home to Saddlebrook Farms North by D.R. Horton. Affordable luxury awaits in this new Whiteland community. Select your new home match from a variety of ranch and 2-story home designs or build your dream home on your favorite home site. Each home in this community comes with a long list of features such as 9-foot ceilings, laminate flooring, kitchen islands, stainless steel appliances, America's Smart Home technology and more.
Take some time out to enjoy the community walking trails and the expansive green space. This ideal location offers new homes in Johnson County and the peacefulness of a small town and the convenience of living near major roads, shopping, dining and entertainment.
Source: DR Horton

