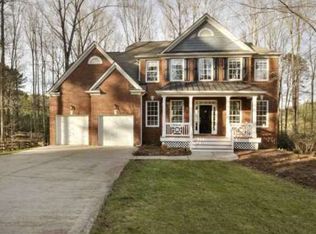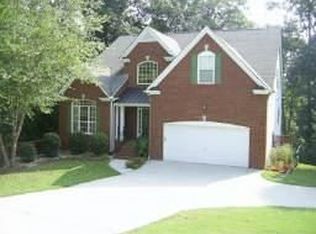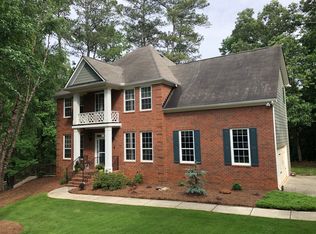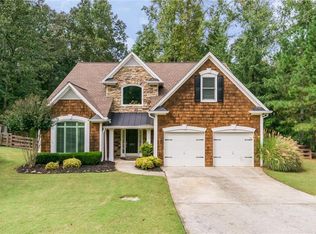Closed
$827,000
950 Sablegreen Way, Milton, GA 30004
5beds
3,951sqft
Single Family Residence, Residential
Built in 2001
2.35 Acres Lot
$832,500 Zestimate®
$209/sqft
$4,152 Estimated rent
Home value
$832,500
$758,000 - $916,000
$4,152/mo
Zestimate® history
Loading...
Owner options
Explore your selling options
What's special
Great Location, Large 5 BR Home on 2.35 Acres, Fantastic Schools, 3900+ SF! This is the Best Value in Milton! Tons of outdoor spaces with a wrap-around porch and 2 Screened Porches. You will love all the charm of this Modern Farmhouse and all of the upgrades, including: New Tall Front French Doors, New Windows, New Garage Door, Newer HVACs, New Water Heater, New Light Fixtures, Appliances, wood-look Tile on all 3 levels and 2 Screened Porches. The Basement is Fully Finished with separate Laundry, Water Heater, HVAC & separate entrance, there is income potential! You will love the fenced pasture and creek in the back. Community Pool! This one won’t last long, make your appointment to view today!
Zillow last checked: 8 hours ago
Listing updated: November 22, 2024 at 01:35pm
Listing Provided by:
JOHN WOODTKE,
Atlanta Communities 404-641-1537
Bought with:
Robin Martin, 351107
Keller Williams North Atlanta
Source: FMLS GA,MLS#: 7472768
Facts & features
Interior
Bedrooms & bathrooms
- Bedrooms: 5
- Bathrooms: 4
- Full bathrooms: 3
- 1/2 bathrooms: 1
Primary bedroom
- Features: Roommate Floor Plan, Split Bedroom Plan
- Level: Roommate Floor Plan, Split Bedroom Plan
Bedroom
- Features: Roommate Floor Plan, Split Bedroom Plan
Primary bathroom
- Features: Double Vanity, Separate Tub/Shower, Soaking Tub
Dining room
- Features: Separate Dining Room
Kitchen
- Features: Breakfast Bar, Breakfast Room, Cabinets White, Country Kitchen, Kitchen Island, Pantry, Stone Counters, View to Family Room
Heating
- Central, Forced Air, Natural Gas
Cooling
- Ceiling Fan(s), Central Air, Electric
Appliances
- Included: Dishwasher, Gas Range, Microwave, Refrigerator
- Laundry: Laundry Room, Upper Level
Features
- Bookcases, Double Vanity, Entrance Foyer 2 Story, High Ceilings 9 ft Main, High Speed Internet, Recessed Lighting, Walk-In Closet(s)
- Flooring: Ceramic Tile
- Windows: Bay Window(s), Double Pane Windows, Plantation Shutters
- Basement: Daylight,Exterior Entry,Finished,Full,Walk-Out Access
- Number of fireplaces: 1
- Fireplace features: Family Room
- Common walls with other units/homes: No Common Walls
Interior area
- Total structure area: 3,951
- Total interior livable area: 3,951 sqft
- Finished area above ground: 2,757
- Finished area below ground: 1,194
Property
Parking
- Total spaces: 2
- Parking features: Attached, Garage, Garage Door Opener, Garage Faces Front, Kitchen Level
- Attached garage spaces: 2
Accessibility
- Accessibility features: None
Features
- Levels: Three Or More
- Patio & porch: Covered, Deck, Enclosed, Front Porch, Rear Porch, Screened, Wrap Around
- Exterior features: Private Yard, Rain Gutters
- Pool features: None
- Spa features: None
- Fencing: Back Yard,Fenced,Wood
- Has view: Yes
- View description: Creek/Stream, Neighborhood, Trees/Woods
- Has water view: Yes
- Water view: Creek/Stream
- Waterfront features: None, Stream or River On Lot
- Body of water: None
Lot
- Size: 2.35 Acres
- Features: Back Yard, Creek On Lot, Cul-De-Sac, Landscaped, Pasture
Details
- Additional structures: Shed(s)
- Parcel number: 22 485003180913
- Other equipment: Irrigation Equipment
- Horse amenities: None
Construction
Type & style
- Home type: SingleFamily
- Architectural style: Craftsman,Farmhouse,Traditional
- Property subtype: Single Family Residence, Residential
Materials
- Cement Siding, HardiPlank Type, Stone
- Foundation: Concrete Perimeter
- Roof: Composition
Condition
- Resale
- New construction: No
- Year built: 2001
Utilities & green energy
- Electric: 110 Volts, 220 Volts
- Sewer: Septic Tank
- Water: Public
- Utilities for property: Cable Available, Electricity Available, Natural Gas Available
Green energy
- Energy efficient items: Appliances, Thermostat, Windows
- Energy generation: None
Community & neighborhood
Security
- Security features: Security System Owned, Smoke Detector(s)
Community
- Community features: None
Location
- Region: Milton
- Subdivision: Sable Pointe
HOA & financial
HOA
- Has HOA: Yes
- HOA fee: $396 annually
Other
Other facts
- Road surface type: Asphalt
Price history
| Date | Event | Price |
|---|---|---|
| 11/21/2024 | Sold | $827,000+3.4%$209/sqft |
Source: | ||
| 10/26/2024 | Pending sale | $799,900$202/sqft |
Source: | ||
| 10/17/2024 | Listed for sale | $799,900+0.1%$202/sqft |
Source: | ||
| 8/18/2024 | Listing removed | $799,500$202/sqft |
Source: | ||
| 8/15/2024 | Price change | $799,500-3.6%$202/sqft |
Source: | ||
Public tax history
| Year | Property taxes | Tax assessment |
|---|---|---|
| 2024 | $6,568 +9.1% | $251,440 +9.4% |
| 2023 | $6,021 +19% | $229,880 +19.5% |
| 2022 | $5,061 +17.4% | $192,360 +21.1% |
Find assessor info on the county website
Neighborhood: 30004
Nearby schools
GreatSchools rating
- 8/10Birmingham Falls Elementary SchoolGrades: PK-5Distance: 3.8 mi
- 7/10Hopewell Middle SchoolGrades: 6-8Distance: 5.1 mi
- 9/10Cambridge High SchoolGrades: 9-12Distance: 4 mi
Schools provided by the listing agent
- Elementary: Birmingham Falls
- Middle: Hopewell
- High: Cambridge
Source: FMLS GA. This data may not be complete. We recommend contacting the local school district to confirm school assignments for this home.
Get a cash offer in 3 minutes
Find out how much your home could sell for in as little as 3 minutes with a no-obligation cash offer.
Estimated market value
$832,500
Get a cash offer in 3 minutes
Find out how much your home could sell for in as little as 3 minutes with a no-obligation cash offer.
Estimated market value
$832,500



