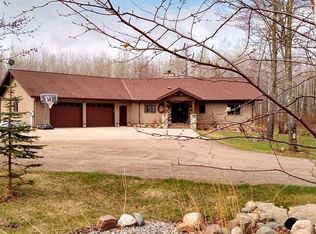Location, Location,Location! Great SW Grand Rapids Executive home features a large open comfortable warm feeling. It is a quality built home that includes Marvin windows, large stone fireplace, cherry cabinets, solid wood doors, a 2 year old shingles, Workout room/shop with set up for a sauna, a second fireplace in the lower level, city natural gas, high end cooling and heating with air exchanger, and mostly infloor heat. Large maintenance free deck, large open yard, firepit, two car attached heated garage and, I am saving this for last...a large 2160sq ft heated , insulated wired shop/ garage! This location has the feel of being way out in the county, but you are close to any part of town, and only minutes from the clinic/ hospital. Paved walking trails , access to snowmobile trails, and wildlife abound. This one is a must see!
This property is off market, which means it's not currently listed for sale or rent on Zillow. This may be different from what's available on other websites or public sources.

