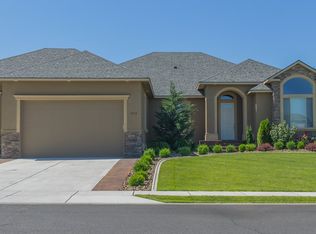INCREDIBLE CUSTOM BUILT IN HERMISTON'S FINEST AREA! AMAZING KITCHEN WITH GRANITE COUNTER TOPS AND UPSCALE CABINETS, A LARGE CENTER ISLAND AND LARGE WALKIN PANTRY. A MASTER'S MASTER SUITE GRAND BATHROOM AND TWO OVERSIZED WALKIN CLOSETS AND ALSO A SAUNA. DINING ROOM WITH COVED CEILING. 11 FOOT CEILINGS IN LIVING AREA, 9 FOOT IN BEDROOMS. OVER HALF ACRE LOT WITH WOOD FENCING. SOLD AT THIS PRICE IF OFFER IS ACCEPTED BY 9/21/18 3 CAR GARAGE
This property is off market, which means it's not currently listed for sale or rent on Zillow. This may be different from what's available on other websites or public sources.

