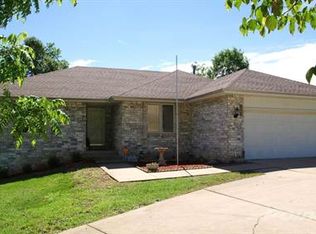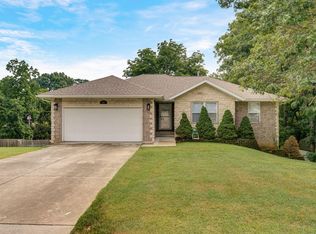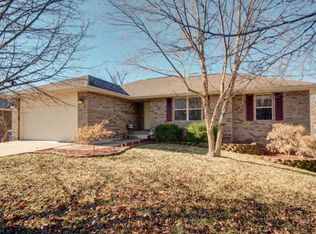Welcome to this inviting 4 bed/3 bath brick home with walkout basement that greets you with vast plush green lawn! Walk into the cozy living room with trayed ceiling and fireplace. Features of the kitchen include ample cabinet/counter space & spacious dining area w/ access to the back deck. Highlights of the master bed/bath are the jetted tub and large walk-in closet. The roomy bedrooms offer generous closet space for everyone in the family! Head down to the finished basement offering family room, 3rd full bath, additional bedrooms, laundry room, plus storage space! Finally, step outside to the relaxing back deck, covered patio, and immense yard where the kids can run & play for hours! Growing families, don't miss out!
This property is off market, which means it's not currently listed for sale or rent on Zillow. This may be different from what's available on other websites or public sources.


