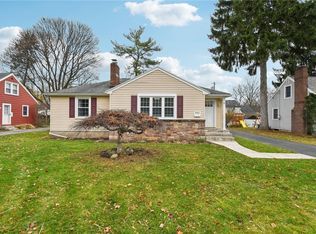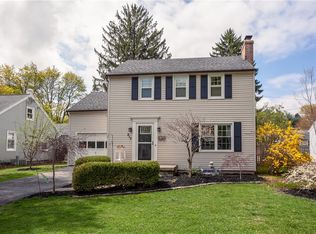This pristine home is a breath of fresh air! Beautiful street in quiet neighborhood. Spacious living room adorned with lovely crown molding, hardwood floors, and wood burning fireplace flanked by built-in bookshelves. Updated kitchen features white cabinets, gorgeous tile backsplash, stainless appliance package and generous pantry. Convenient formal dining room offers charming built-in corner hutch. Family room off kitchen opens to relaxing back sun room. Versatile floor plan with gleaming hardwoods throughout, 1st floor bedroom, and potential 3rd bedroom upstairs. Entire home recently professionally painted and touched up. Fresh clean basement just drylocked and painted. Updated bathroom, well insulated/energy audit 2010, driveway 2019. All appliances stay - washer & dryer only 3 months old!
This property is off market, which means it's not currently listed for sale or rent on Zillow. This may be different from what's available on other websites or public sources.

