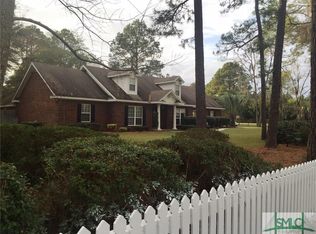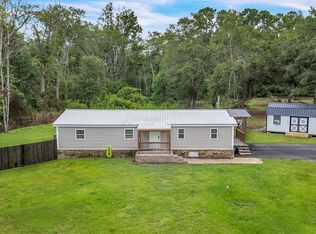2.7 acres, brick home with a 2nd unit mobile home also. Wooded view, large metal garage & carport. Large screened in porch & sun room.
This property is off market, which means it's not currently listed for sale or rent on Zillow. This may be different from what's available on other websites or public sources.

