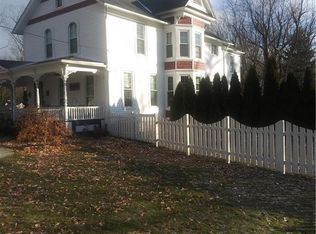Closed
$400,000
950 River Rd, Youngstown, NY 14174
4beds
2,307sqft
Single Family Residence
Built in 1890
0.63 Acres Lot
$422,100 Zestimate®
$173/sqft
$2,629 Estimated rent
Home value
$422,100
$401,000 - $443,000
$2,629/mo
Zestimate® history
Loading...
Owner options
Explore your selling options
What's special
Historic colonial charm at its finest! Feel the warmth of this home the second you enter through the formal foyer. Charm exudes everywhere! The huge living room features 2 fireplaces, one gas and one woodburning. The formal dining room is separated from the living room by a large pocket door, and is currently used as first bedroom. From the dining room, enter the very large country kitchen granite counter tops and French country sink, and beautiful pantry. There is a large, bright family room at the rear of the house which currently has a second first floor bedroom area. Upstairs you will find 4 large bedrooms and updated full bath. The flooring is hardwood throughout except for the living room which is wall to wall carpeted. Partially finished basement w/shower, workshop, laundry and walkout rear entrance. The Niagara River is across the street and the walking path and sidewalks provide easy walk to village shops, parks and Old Fort Niagara. Lush lot with glimpse of river!
Zillow last checked: 8 hours ago
Listing updated: December 29, 2023 at 12:47pm
Listed by:
Kenneth R Greulich 716-745-3839,
Dan & Lucy Wilson Realty
Bought with:
Michael J Hooper, 37HO0444450
Hooper Realty
Source: NYSAMLSs,MLS#: B1501842 Originating MLS: Buffalo
Originating MLS: Buffalo
Facts & features
Interior
Bedrooms & bathrooms
- Bedrooms: 4
- Bathrooms: 2
- Full bathrooms: 1
- 1/2 bathrooms: 1
- Main level bathrooms: 1
Bedroom 1
- Level: Second
- Dimensions: 17 x 15
Bedroom 1
- Level: Second
- Dimensions: 17.00 x 15.00
Bedroom 2
- Level: Second
- Dimensions: 14 x 14
Bedroom 2
- Level: Second
- Dimensions: 14.00 x 14.00
Bedroom 3
- Level: Second
- Dimensions: 12 x 9
Bedroom 3
- Level: Second
- Dimensions: 12.00 x 9.00
Bedroom 4
- Level: Second
- Dimensions: 12 x 9
Bedroom 4
- Level: Second
- Dimensions: 12.00 x 9.00
Dining room
- Level: First
- Dimensions: 16 x 12
Dining room
- Level: First
- Dimensions: 16.00 x 12.00
Family room
- Level: First
- Dimensions: 22 x 12
Family room
- Level: First
- Dimensions: 22.00 x 12.00
Kitchen
- Level: First
- Dimensions: 19 x 12
Kitchen
- Level: First
- Dimensions: 19.00 x 12.00
Living room
- Level: First
- Dimensions: 23 x 19
Living room
- Level: First
- Dimensions: 23.00 x 19.00
Other
- Level: Second
- Dimensions: 7 x 7
Other
- Level: Second
- Dimensions: 7.00 x 7.00
Heating
- Electric, Gas, Heat Pump, Hot Water, Radiant
Cooling
- Heat Pump, Zoned
Appliances
- Included: Gas Oven, Gas Range, Gas Water Heater, Refrigerator
Features
- Ceiling Fan(s), Separate/Formal Dining Room, Separate/Formal Living Room, Granite Counters, Country Kitchen, Pull Down Attic Stairs, Natural Woodwork, Convertible Bedroom
- Flooring: Carpet, Ceramic Tile, Hardwood, Varies
- Windows: Thermal Windows
- Basement: Full
- Attic: Pull Down Stairs
- Number of fireplaces: 2
Interior area
- Total structure area: 2,307
- Total interior livable area: 2,307 sqft
Property
Parking
- Total spaces: 1
- Parking features: Attached, Garage
- Attached garage spaces: 1
Features
- Levels: Two
- Stories: 2
- Patio & porch: Open, Porch
- Exterior features: Blacktop Driveway
- Has view: Yes
- View description: Water
- Has water view: Yes
- Water view: Water
- Waterfront features: River Access, Stream
- Body of water: Niagara River
Lot
- Size: 0.63 Acres
- Dimensions: 94 x 290
- Features: Rectangular, Rectangular Lot
Details
- Parcel number: 2934010590100001036000
- Special conditions: Standard
Construction
Type & style
- Home type: SingleFamily
- Architectural style: Colonial,Two Story
- Property subtype: Single Family Residence
Materials
- Shake Siding, Vinyl Siding, Copper Plumbing
- Foundation: Stone
- Roof: Asphalt
Condition
- Resale
- Year built: 1890
Utilities & green energy
- Electric: Circuit Breakers
- Sewer: Connected
- Water: Connected, Public
- Utilities for property: Cable Available, High Speed Internet Available, Sewer Connected, Water Connected
Community & neighborhood
Location
- Region: Youngstown
- Subdivision: Mile Reserve
Other
Other facts
- Listing terms: Cash,Conventional,FHA,USDA Loan,VA Loan
Price history
| Date | Event | Price |
|---|---|---|
| 12/29/2023 | Sold | $400,000+0.3%$173/sqft |
Source: | ||
| 10/30/2023 | Pending sale | $399,000$173/sqft |
Source: | ||
| 10/4/2023 | Listed for sale | $399,000+69.8%$173/sqft |
Source: | ||
| 6/21/2007 | Sold | $235,000$102/sqft |
Source: Public Record Report a problem | ||
Public tax history
| Year | Property taxes | Tax assessment |
|---|---|---|
| 2024 | -- | $162,500 |
| 2023 | -- | $162,500 |
| 2022 | -- | $162,500 |
Find assessor info on the county website
Neighborhood: 14174
Nearby schools
GreatSchools rating
- NAPrimary Education CenterGrades: PK-4Distance: 2.2 mi
- 4/10Lewiston Porter Middle SchoolGrades: 6-8Distance: 2.2 mi
- 8/10Lewiston Porter Senior High SchoolGrades: 9-12Distance: 2.2 mi
Schools provided by the listing agent
- District: Lewiston-Porter
Source: NYSAMLSs. This data may not be complete. We recommend contacting the local school district to confirm school assignments for this home.
