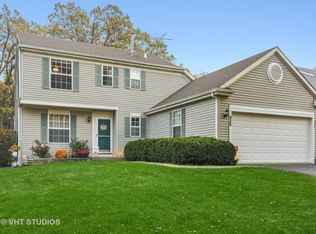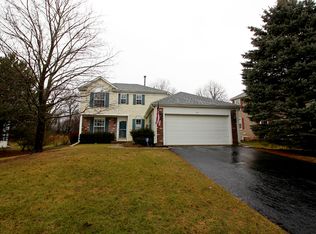Closed
$420,000
950 Ridgewood Dr, Cary, IL 60013
4beds
2,280sqft
Single Family Residence
Built in 1990
0.29 Acres Lot
$447,400 Zestimate®
$184/sqft
$3,271 Estimated rent
Home value
$447,400
$416,000 - $483,000
$3,271/mo
Zestimate® history
Loading...
Owner options
Explore your selling options
What's special
Welcome to this stunning home in Fox Trails, nestled on a picturesque, tree-lined street that backs up to the Cary Park District's Hoffman Park. Step inside to discover a spacious eat-in kitchen equipped with stainless steel appliances and ceramic tile. The gleaming hardwood floors flow seamlessly through the living room, dining room, family room, and foyer. The formal living and dining rooms provide elegant spaces for entertaining, while the sunlit family room, with its cozy fireplace, offers delightful views of the expansive yard and brick paver patio. Upstairs, you'll find four generously sized bedrooms, including a primary suite that serves as a true retreat. The updated private bath features a soaking tub, separate shower, travertine tile, granite countertops, and exquisite cherry cabinetry. The fantastic finished basement offers a recreation room, game area, and ample storage. Located in the award-winning Cary Grove High School district, this home is a must-see! Agent related to seller.
Zillow last checked: 8 hours ago
Listing updated: July 27, 2024 at 01:38am
Listing courtesy of:
Elizabeth Hanahan 847-721-5474,
HomeSmart Connect LLC
Bought with:
Jane Lee
RE/MAX Top Performers
Source: MRED as distributed by MLS GRID,MLS#: 12089200
Facts & features
Interior
Bedrooms & bathrooms
- Bedrooms: 4
- Bathrooms: 3
- Full bathrooms: 2
- 1/2 bathrooms: 1
Primary bedroom
- Features: Bathroom (Full)
- Level: Second
- Area: 210 Square Feet
- Dimensions: 15X14
Bedroom 2
- Level: Second
- Area: 120 Square Feet
- Dimensions: 12X10
Bedroom 3
- Level: Second
- Area: 110 Square Feet
- Dimensions: 11X10
Bedroom 4
- Level: Second
- Area: 110 Square Feet
- Dimensions: 11X10
Dining room
- Level: Main
- Area: 132 Square Feet
- Dimensions: 12X11
Family room
- Level: Main
- Area: 260 Square Feet
- Dimensions: 20X13
Kitchen
- Features: Kitchen (Eating Area-Table Space, Pantry-Closet)
- Level: Main
- Area: 221 Square Feet
- Dimensions: 17X13
Laundry
- Level: Main
- Area: 64 Square Feet
- Dimensions: 8X8
Living room
- Level: Main
- Area: 180 Square Feet
- Dimensions: 15X12
Heating
- Natural Gas, Forced Air
Cooling
- Central Air
Appliances
- Included: Double Oven, Dishwasher, Refrigerator, Washer, Dryer, Disposal, Stainless Steel Appliance(s)
- Laundry: Main Level
Features
- Flooring: Hardwood
- Windows: Screens
- Basement: Partially Finished,Full
- Number of fireplaces: 1
- Fireplace features: Wood Burning, Family Room
Interior area
- Total structure area: 0
- Total interior livable area: 2,280 sqft
Property
Parking
- Total spaces: 2
- Parking features: Asphalt, Garage Door Opener, On Site, Garage Owned, Attached, Garage
- Attached garage spaces: 2
- Has uncovered spaces: Yes
Accessibility
- Accessibility features: No Disability Access
Features
- Stories: 2
- Patio & porch: Patio
Lot
- Size: 0.29 Acres
- Features: Wooded
Details
- Additional structures: Shed(s)
- Parcel number: 1914376004
- Special conditions: None
- Other equipment: Ceiling Fan(s)
Construction
Type & style
- Home type: SingleFamily
- Architectural style: Colonial
- Property subtype: Single Family Residence
Materials
- Aluminum Siding
- Foundation: Concrete Perimeter
- Roof: Asphalt
Condition
- New construction: No
- Year built: 1990
Details
- Builder model: GLASGOW
Utilities & green energy
- Sewer: Public Sewer
- Water: Public
Community & neighborhood
Location
- Region: Cary
- Subdivision: Fox Trails
HOA & financial
HOA
- Services included: None
Other
Other facts
- Listing terms: Conventional
- Ownership: Fee Simple
Price history
| Date | Event | Price |
|---|---|---|
| 7/25/2024 | Sold | $420,000+5%$184/sqft |
Source: | ||
| 6/20/2024 | Listed for sale | $400,000+44.1%$175/sqft |
Source: | ||
| 6/29/2016 | Sold | $277,500-1.8%$122/sqft |
Source: | ||
| 5/7/2016 | Pending sale | $282,500$124/sqft |
Source: Baird & Warner #09210028 Report a problem | ||
| 4/29/2016 | Listed for sale | $282,500+39.5%$124/sqft |
Source: Baird & Warner #09210028 Report a problem | ||
Public tax history
| Year | Property taxes | Tax assessment |
|---|---|---|
| 2024 | $9,398 +2.6% | $119,603 +11.8% |
| 2023 | $9,161 +8.2% | $106,970 +11% |
| 2022 | $8,466 +5% | $96,408 +7.3% |
Find assessor info on the county website
Neighborhood: 60013
Nearby schools
GreatSchools rating
- 4/10Briargate Elementary SchoolGrades: 1-5Distance: 1 mi
- 6/10Cary Jr High SchoolGrades: 6-8Distance: 2.6 mi
- 9/10Cary-Grove Community High SchoolGrades: 9-12Distance: 2 mi
Schools provided by the listing agent
- High: Cary-Grove Community High School
- District: 26
Source: MRED as distributed by MLS GRID. This data may not be complete. We recommend contacting the local school district to confirm school assignments for this home.
Get a cash offer in 3 minutes
Find out how much your home could sell for in as little as 3 minutes with a no-obligation cash offer.
Estimated market value$447,400
Get a cash offer in 3 minutes
Find out how much your home could sell for in as little as 3 minutes with a no-obligation cash offer.
Estimated market value
$447,400

