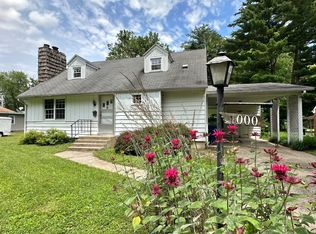Charming 3 bedroom, 2 bath home with so much to offer!!! As you tour this spacious home you will find tons of storage, large rooms, beautifully remodeled bathrooms, gorgeous flooring, and several updates. This traditional home will give you the space to enjoy and has a great floorplan allowing you to both enjoy an entertain. The Large spacious living room is partially open to the dining room and also has the staircase to the 2nd floor. A sunken Family room has tons of windows, parquet flooring, and a brick fireplace, as well as overhead shelving for display. the Family room also has a door that leads to the back patio. The Dining room has an art deco modern chandelier and connects the Living Room, Family Room, and Kitchen. The fun and functional kitchen has freshly painted cabinets (sellers do have the doors if you would want to put them back on), a large oversized window over looking the backyard, open shelving, and a large Chalkboard wall. Also on the main floor is the primary bedroom with an attached bathroom. The bedroom has hardwood floors, an dual closets. There is a pocket door that can close off the hallway and living room. Additional closets on the first floor add to the storage. A Laundry room connects the finished garage to the home. The garage is spacious and has a ventless wall heater. On up to the second floor, you will be surprised by the room sizes, both have dual closets, and one has a built in desk and shelving. the hallway has a full wall of closets, and there is a huge storage room that could easily be finished. The 2nd floor bathroom is big and updated with a tiled shower and tub, flooring, vanity with granite top, and lighting. As for the yard of the home, the lot is almost double the size of a typical lot at .33 of an acre. There are mature trees, a storage shed with covered porch, landscaping, stamped sidewalks, and patio. The large yard has alley access and a driveway from Rider to the alley. The front yard has mature shade trees, manicured ornamental shrubs and trees, and a gorgeous welcoming covered porch. The home is very well built, has had some updates & upgrades, yet there are still a few things that you may want to do, and the home has been priced accordingly. Room Sizes: Living room 14.6x20.2, Dining Room 12x9.7, Kitchen 13x10, Family Room 20x15.2, Primary Bed 14.2x11, Bed 15.6x12, Bed 11.2x11, Laundry 8.6x7, Bath 8.6x7, Bath 11.8x4.1
This property is off market, which means it's not currently listed for sale or rent on Zillow. This may be different from what's available on other websites or public sources.
