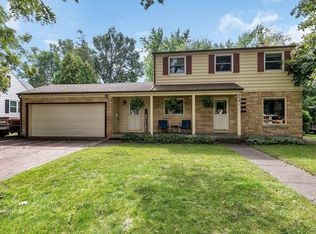Closed
$420,000
950 Rice Ave SW, Willmar, MN 56201
4beds
5,132sqft
Single Family Residence
Built in 1960
0.63 Acres Lot
$420,300 Zestimate®
$82/sqft
$4,170 Estimated rent
Home value
$420,300
$332,000 - $534,000
$4,170/mo
Zestimate® history
Loading...
Owner options
Explore your selling options
What's special
Welcome to your dream home! This absolutely gorgeous executive residence in central Willmar offers luxury living at its finest. Situated on a massive corner lot spanning three city lots, this expansive 5,100 sq ft rambler features four spacious bedrooms, three baths, and a pull-through triple stall garage.
Step inside to discover a beautifully updated interior with hardwood floors, three cozy fireplaces, and an abundance of natural light.
Outside, an in-ground pool awaits, creating a private oasis perfect for relaxation and entertaining. The fully fenced backyard and gated entry provide both privacy and security. The large, landscaped yard offers plenty of space for outdoor activities and gatherings.
Conveniently located close to schools and churches, this home is ideal for families seeking both comfort and convenience. See pics for recent updates and notes about the basement. Don't miss the virtual tour and schedule your showing today! New pool liner installed in the fall of 2024.
Zillow last checked: 8 hours ago
Listing updated: May 23, 2025 at 10:50am
Listed by:
Kristi Jo Block 320-894-4477,
eXp Realty
Bought with:
Aaron Benjamin Christensen
Edina Realty
Source: NorthstarMLS as distributed by MLS GRID,MLS#: 6692630
Facts & features
Interior
Bedrooms & bathrooms
- Bedrooms: 4
- Bathrooms: 4
- Full bathrooms: 1
- 3/4 bathrooms: 1
- 1/2 bathrooms: 2
Bedroom 1
- Level: Main
- Area: 195 Square Feet
- Dimensions: 13 x 15
Bedroom 2
- Level: Main
- Area: 156 Square Feet
- Dimensions: 13 x 12
Bedroom 3
- Level: Main
- Area: 156 Square Feet
- Dimensions: 13 x 12
Bedroom 4
- Level: Basement
- Area: 270 Square Feet
- Dimensions: 18 x 15
Bathroom
- Level: Main
Bathroom
- Level: Main
Bathroom
- Level: Basement
Bathroom
- Level: Main
Dining room
- Level: Main
- Area: 165 Square Feet
- Dimensions: 11 x 15
Family room
- Level: Main
- Area: 375 Square Feet
- Dimensions: 15 x 25
Kitchen
- Level: Main
- Area: 143 Square Feet
- Dimensions: 11 x 13
Laundry
- Level: Main
Living room
- Level: Main
- Area: 320 Square Feet
- Dimensions: 16 x 20
Office
- Level: Basement
Heating
- Forced Air, Fireplace(s)
Cooling
- Central Air
Appliances
- Included: Dishwasher, Dryer, Microwave, Range, Refrigerator, Stainless Steel Appliance(s), Tankless Water Heater, Water Softener Owned
Features
- Basement: Block,Daylight,Drain Tiled,Drainage System,Egress Window(s),Full,Partially Finished,Sump Pump
- Number of fireplaces: 3
- Fireplace features: Family Room, Gas, Living Room
Interior area
- Total structure area: 5,132
- Total interior livable area: 5,132 sqft
- Finished area above ground: 2,566
- Finished area below ground: 270
Property
Parking
- Total spaces: 3
- Parking features: Attached
- Attached garage spaces: 3
- Details: Garage Dimensions (26 x 35)
Accessibility
- Accessibility features: None
Features
- Levels: One
- Stories: 1
- Patio & porch: Patio
- Has private pool: Yes
- Pool features: In Ground, Heated
- Fencing: Full,Wood
Lot
- Size: 0.63 Acres
- Dimensions: 120 x 230
- Features: Corner Lot, Wooded
Details
- Additional structures: Storage Shed
- Foundation area: 2566
- Parcel number: 955900060
- Zoning description: Residential-Single Family
Construction
Type & style
- Home type: SingleFamily
- Property subtype: Single Family Residence
Materials
- Block, Brick/Stone, Wood Siding
- Roof: Age 8 Years or Less,Asphalt
Condition
- Age of Property: 65
- New construction: No
- Year built: 1960
Utilities & green energy
- Electric: Circuit Breakers
- Gas: Natural Gas
- Sewer: City Sewer/Connected
- Water: City Water/Connected
Community & neighborhood
Location
- Region: Willmar
- Subdivision: Nyquists North Orchard Add
HOA & financial
HOA
- Has HOA: No
Other
Other facts
- Road surface type: Paved
Price history
| Date | Event | Price |
|---|---|---|
| 5/23/2025 | Sold | $420,000+6.3%$82/sqft |
Source: | ||
| 4/10/2025 | Pending sale | $395,000$77/sqft |
Source: | ||
| 4/7/2025 | Listed for sale | $395,000$77/sqft |
Source: | ||
| 7/1/2024 | Listing removed | -- |
Source: | ||
| 5/14/2024 | Listed for sale | $395,000+54.9%$77/sqft |
Source: | ||
Public tax history
| Year | Property taxes | Tax assessment |
|---|---|---|
| 2024 | $6,166 +22.8% | $425,600 +0.7% |
| 2023 | $5,020 +16% | $422,700 +13.9% |
| 2022 | $4,328 +5.5% | $371,000 +17.5% |
Find assessor info on the county website
Neighborhood: 56201
Nearby schools
GreatSchools rating
- 5/10Roosevelt Elementary SchoolGrades: PK-5Distance: 0.9 mi
- 6/10Willmar Middle SchoolGrades: 6-8Distance: 0.8 mi
- 4/10Willmar Senior High SchoolGrades: 9-12Distance: 3.6 mi

Get pre-qualified for a loan
At Zillow Home Loans, we can pre-qualify you in as little as 5 minutes with no impact to your credit score.An equal housing lender. NMLS #10287.
