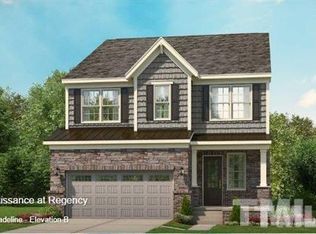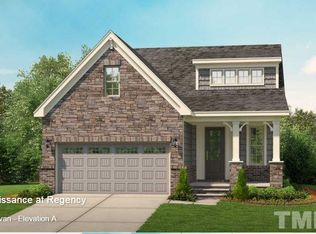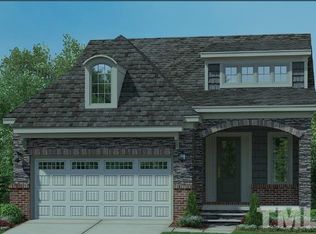Sold for $690,000 on 08/08/23
$690,000
950 Regency Cottage Pl, Cary, NC 27518
4beds
3,308sqft
Single Family Residence, Residential
Built in 2019
4,791.6 Square Feet Lot
$742,400 Zestimate®
$209/sqft
$3,239 Estimated rent
Home value
$742,400
$705,000 - $780,000
$3,239/mo
Zestimate® history
Loading...
Owner options
Explore your selling options
What's special
Looking for that entertaining floor plan without the hassle of typical single-family home things? The HOA dues cover lawn and exterior upkeep. A win-win and you have amazing access to all the things we love in Cary including Koka Booth Amphitheater, greenway trails, and more. The entry foyer greets you before heading into the most notable feature of the house, the kitchen. Island for days, gas cooktop, white cabinets, subway tile backsplash, and ample counter space for all your chef aspirations, plus an equally impressive pantry. This flows to your kitchen and dining room. Bring your meal outside and enjoy your screen porch and deck! Site-finished hardwood floors add to the luxury feel! Upstairs you'll be impressed with the super-sized primary bedroom with hardwood floors and the longest closet ever. Spa-like bathroom with dual vanities, soaking tub, and separate tiled walk-in shower. Your guest rooms share a crisp and clean hall bathroom equipped with dual vanities and then a door to separate the bath/shower area. And continue up to the huge bonus room or suite with it's own bathroom. Generous is the theme!
Zillow last checked: 8 hours ago
Listing updated: October 27, 2025 at 07:50pm
Listed by:
Renee Hillman 919-868-4383,
EXP Realty LLC
Bought with:
Tiffany Williamson, 279179
Navigate Realty
Source: Doorify MLS,MLS#: 2513517
Facts & features
Interior
Bedrooms & bathrooms
- Bedrooms: 4
- Bathrooms: 4
- Full bathrooms: 3
- 1/2 bathrooms: 1
Heating
- Electric, Forced Air, Natural Gas, Zoned
Cooling
- Zoned
Appliances
- Included: Dishwasher, Gas Cooktop, Gas Water Heater, Microwave, Range Hood, Oven
- Laundry: Upper Level
Features
- Bathtub/Shower Combination, Ceiling Fan(s), Eat-in Kitchen, Entrance Foyer, Granite Counters, High Ceilings, Separate Shower, Smooth Ceilings, Soaking Tub, Walk-In Closet(s), Walk-In Shower
- Flooring: Carpet, Hardwood, Tile, Vinyl
- Basement: Crawl Space
- Has fireplace: No
Interior area
- Total structure area: 3,308
- Total interior livable area: 3,308 sqft
- Finished area above ground: 3,308
- Finished area below ground: 0
Property
Parking
- Total spaces: 2
- Parking features: Attached, Garage
- Attached garage spaces: 2
Features
- Levels: Two
- Stories: 2
- Patio & porch: Deck, Porch, Screened
- Has view: Yes
Lot
- Size: 4,791 sqft
- Features: Landscaped
Details
- Parcel number: 0751790710
Construction
Type & style
- Home type: SingleFamily
- Architectural style: Transitional
- Property subtype: Single Family Residence, Residential
Materials
- Brick, Vinyl Siding
Condition
- New construction: No
- Year built: 2019
Details
- Builder name: Stanley Martin
Utilities & green energy
- Sewer: Public Sewer
- Water: Public
- Utilities for property: Cable Available
Community & neighborhood
Community
- Community features: Street Lights
Location
- Region: Cary
- Subdivision: Renaissance at Regency
HOA & financial
HOA
- Has HOA: Yes
- HOA fee: $284 monthly
- Services included: Maintenance Grounds, Maintenance Structure, Road Maintenance, Storm Water Maintenance
Price history
| Date | Event | Price |
|---|---|---|
| 8/8/2023 | Sold | $690,000+2.2%$209/sqft |
Source: | ||
| 7/4/2023 | Contingent | $675,000$204/sqft |
Source: | ||
| 6/28/2023 | Price change | $675,000-3.6%$204/sqft |
Source: | ||
| 6/15/2023 | Price change | $700,000-2.1%$212/sqft |
Source: | ||
| 6/1/2023 | Listed for sale | $715,000+50.5%$216/sqft |
Source: | ||
Public tax history
| Year | Property taxes | Tax assessment |
|---|---|---|
| 2025 | $6,328 +2.2% | $736,010 |
| 2024 | $6,191 +18.8% | $736,010 +42.1% |
| 2023 | $5,211 +3.9% | $518,076 |
Find assessor info on the county website
Neighborhood: Regency
Nearby schools
GreatSchools rating
- 4/10Penny Road ElementaryGrades: K-5Distance: 1 mi
- 7/10Dillard Drive MiddleGrades: 6-8Distance: 5 mi
- 8/10Athens Drive HighGrades: 9-12Distance: 6.1 mi
Schools provided by the listing agent
- Elementary: Wake - Penny
- Middle: Wake - Dillard
- High: Wake - Athens Dr
Source: Doorify MLS. This data may not be complete. We recommend contacting the local school district to confirm school assignments for this home.
Get a cash offer in 3 minutes
Find out how much your home could sell for in as little as 3 minutes with a no-obligation cash offer.
Estimated market value
$742,400
Get a cash offer in 3 minutes
Find out how much your home could sell for in as little as 3 minutes with a no-obligation cash offer.
Estimated market value
$742,400


