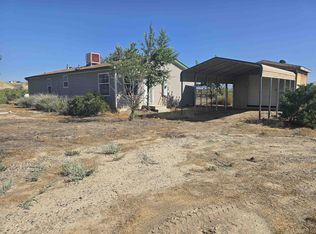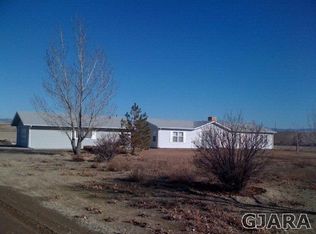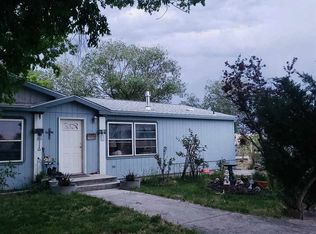360 Views at this country home. With space to breath you can live life to its fullest. This property has two lots. Room for all animals, toys and crops. This property has plenty of irrigation water. Come inside the 2037 sqft home with very large 25' x 25' attached 2 car garage. With 4 Bedrooms and 3 bathrooms this is room for everyone. There is also a detached 2 car garage with shop area. There are owned electric solar panels that help supplement the heat bill. There is so much you can do on this property. Come take a look.
This property is off market, which means it's not currently listed for sale or rent on Zillow. This may be different from what's available on other websites or public sources.


