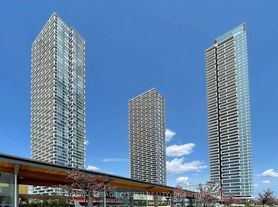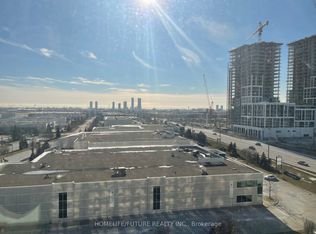Perfect 2 Bedroom Unit is right here! Parking Lot Included! 1.5G Fibre Optic Bell Internet Included! Welcome to the largest unit in the iconic Transit City! This spacious, hassle-free 2-bedroom + study corner suite offers panoramic views and an impeccably maintained interior, in a mint condition. Featuring high ceilings, a modern open-concept kitchen with stainless steel appliances, ceramic backsplash, and laminate flooring throughout (carpet-free!), this home checks all the boxes. Enjoy Bell Fibre internet and parking included. Residents have access to a state-of-the-art gym and more. Located just steps from transit, and minutes to Hwy 400 & 7, IKEA, Costco, groceries, and more. This prime location offers unbeatable convenience and growth potential. Flexible closing available. Don't miss out!
Apartment for rent
C$2,800/mo
950 Portage Pkwy #2706, Vaughan, ON L4K 0J7
3beds
Price may not include required fees and charges.
Apartment
Available now
-- Pets
Central air
In unit laundry
1 Attached garage space parking
Natural gas, forced air
What's special
Corner suitePanoramic viewsHigh ceilingsModern open-concept kitchenStainless steel appliancesCeramic backsplashLaminate flooring
- 2 days |
- -- |
- -- |
Travel times
Looking to buy when your lease ends?
Get a special Zillow offer on an account designed to grow your down payment. Save faster with up to a 6% match & an industry leading APY.
Offer exclusive to Foyer+; Terms apply. Details on landing page.
Facts & features
Interior
Bedrooms & bathrooms
- Bedrooms: 3
- Bathrooms: 2
- Full bathrooms: 2
Heating
- Natural Gas, Forced Air
Cooling
- Central Air
Appliances
- Included: Dryer, Washer
- Laundry: In Unit, In-Suite Laundry
Features
- Elevator, Primary Bedroom - Main Floor, Separate Hydro Meter, View, Water Meter
Property
Parking
- Total spaces: 1
- Parking features: Attached
- Has attached garage: Yes
- Details: Contact manager
Features
- Exterior features: BBQs Allowed, Balcony, Building Insurance included in rent, Building Maintenance included in rent, Clear View, Common Elements included in rent, Concierge, Elevator, Game Room, Garden, Golf, Gym, Heating system: Forced Air, Heating: Gas, Hospital, In-Suite Laundry, Internet included in rent, Lot Features: Clear View, Golf, Hospital, Public Transit, Open Balcony, Parking included in rent, Party Room/Meeting Room, Primary Bedroom - Main Floor, Public Transit, Separate Hydro Meter, Underground, View Type: Bridge(s), View Type: Clear, View Type: Garden, View Type: Panoramic, View Type: Park/Greenbelt, View Type: Pasture, View Type: Skyline, View Type: Trees/Woods, Water Heater, Water Meter, YRCC
- Has view: Yes
- View description: City View
Construction
Type & style
- Home type: Apartment
- Property subtype: Apartment
Utilities & green energy
- Utilities for property: Internet
Community & HOA
Community
- Features: Fitness Center
HOA
- Amenities included: Fitness Center
Location
- Region: Vaughan
Financial & listing details
- Lease term: Contact For Details
Price history
Price history is unavailable.
Neighborhood: L4K
There are 16 available units in this apartment building

