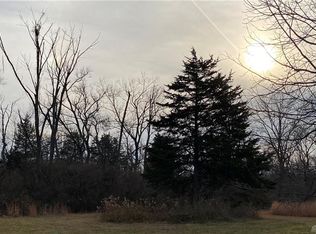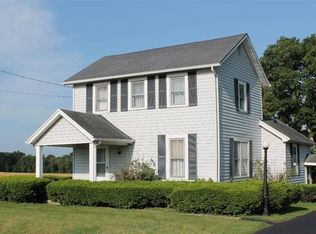Sold for $465,000 on 06/23/25
$465,000
950 Old Springfield Rd, Vandalia, OH 45377
4beds
1,794sqft
Single Family Residence
Built in 1921
4.42 Acres Lot
$400,600 Zestimate®
$259/sqft
$2,006 Estimated rent
Home value
$400,600
$357,000 - $441,000
$2,006/mo
Zestimate® history
Loading...
Owner options
Explore your selling options
What's special
Welcome to 950 Old Springfield – a rare gem in the Vandalia-Butler School District! This beautiful 4-bedroom, 1.5-bath home sits on just under 5 acres of scenic land, featuring a fully stocked pond, which doesn't freeze in the winter, and is surrounded by abundant wildlife. Whether you're looking for peaceful country living or a private retreat with plenty of space, this property has it all!
Relax and take in the breathtaking views from the 36x8 front porch, or unwind in the hot tub after a long day.
The 60x30 barn is a standout feature, offering a 3-car garage, an office/workout room, and an incredible 22x15 man cave equipped with a TV projector—perfect for entertaining or creating your ultimate getaway.
Enjoy the best of both worlds with serene rural surroundings while remaining conveniently close to local amenities. Don’t miss out on this unique opportunity—schedule your showing today!
Zillow last checked: 8 hours ago
Listing updated: June 25, 2025 at 06:42am
Listed by:
Todd Broomhall 937-672-2850,
Keller Williams Home Town Rlty
Bought with:
Kevin L Johnson, 0000341791
RE/MAX Alliance Realty
Source: DABR MLS,MLS#: 931033 Originating MLS: Dayton Area Board of REALTORS
Originating MLS: Dayton Area Board of REALTORS
Facts & features
Interior
Bedrooms & bathrooms
- Bedrooms: 4
- Bathrooms: 2
- Full bathrooms: 1
- 1/2 bathrooms: 1
Primary bedroom
- Level: Second
- Dimensions: 14 x 13
Bedroom
- Level: Second
- Dimensions: 16 x 9
Bedroom
- Level: Second
- Dimensions: 14 x 13
Bedroom
- Level: Second
- Dimensions: 11 x 11
Dining room
- Level: Main
- Dimensions: 16 x 15
Family room
- Level: Main
- Dimensions: 27 x 14
Kitchen
- Features: Eat-in Kitchen
- Level: Main
- Dimensions: 9 x 7
Kitchen
- Level: Main
- Dimensions: 16 x 13
Utility room
- Level: Basement
- Dimensions: 13 x 10
Heating
- Forced Air, Oil
Cooling
- Central Air
Appliances
- Included: Dryer, Dishwasher, Disposal, Microwave, Range, Refrigerator, Washer, Electric Water Heater
Features
- Ceiling Fan(s), Granite Counters, High Speed Internet, Hot Tub/Spa, Kitchen Island, Remodeled
- Windows: Vinyl
- Basement: Full,Unfinished
- Number of fireplaces: 1
- Fireplace features: One, Wood Burning
Interior area
- Total structure area: 1,794
- Total interior livable area: 1,794 sqft
Property
Parking
- Total spaces: 4
- Parking features: Air Conditioned Garage, Barn, Carport, Four or more Spaces, Garage, Garage Door Opener, Heated Garage, Storage
- Garage spaces: 4
- Has carport: Yes
Features
- Levels: Two
- Stories: 2
- Patio & porch: Porch
- Exterior features: Fence, Porch, Storage
- Fencing: Partial
Lot
- Size: 4.42 Acres
Details
- Additional structures: Shed(s)
- Parcel number: A01001020009
- Zoning: Residential
- Zoning description: Residential
Construction
Type & style
- Home type: SingleFamily
- Property subtype: Single Family Residence
Materials
- Frame, Vinyl Siding
Condition
- Year built: 1921
Utilities & green energy
- Sewer: Septic Tank
- Water: Private
- Utilities for property: Septic Available, Water Available
Community & neighborhood
Security
- Security features: Smoke Detector(s)
Location
- Region: Vandalia
Other
Other facts
- Listing terms: Conventional,FHA,VA Loan
Price history
| Date | Event | Price |
|---|---|---|
| 6/23/2025 | Sold | $465,000-1.1%$259/sqft |
Source: | ||
| 5/19/2025 | Contingent | $470,000$262/sqft |
Source: | ||
| 5/14/2025 | Listed for sale | $470,000-3.1%$262/sqft |
Source: | ||
| 5/7/2025 | Contingent | $485,000$270/sqft |
Source: | ||
| 4/29/2025 | Price change | $485,000-2.8%$270/sqft |
Source: | ||
Public tax history
| Year | Property taxes | Tax assessment |
|---|---|---|
| 2024 | $7,648 +2.7% | $120,210 |
| 2023 | $7,446 +3.4% | $120,210 +29.8% |
| 2022 | $7,200 +39.4% | $92,640 +40% |
Find assessor info on the county website
Neighborhood: 45377
Nearby schools
GreatSchools rating
- NAHelke Elementary SchoolGrades: K-3Distance: 3.8 mi
- 5/10Morton Middle SchoolGrades: 6-8Distance: 3.8 mi
- 7/10Butler High SchoolGrades: 9-12Distance: 4.6 mi
Schools provided by the listing agent
- District: Vandalia-Butler
Source: DABR MLS. This data may not be complete. We recommend contacting the local school district to confirm school assignments for this home.

Get pre-qualified for a loan
At Zillow Home Loans, we can pre-qualify you in as little as 5 minutes with no impact to your credit score.An equal housing lender. NMLS #10287.
Sell for more on Zillow
Get a free Zillow Showcase℠ listing and you could sell for .
$400,600
2% more+ $8,012
With Zillow Showcase(estimated)
$408,612
