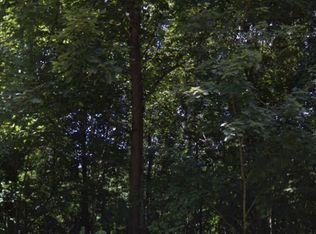Closed
$150,000
950 Normandy Rd, Normandy, TN 37360
3beds
1,512sqft
Manufactured On Land, Residential
Built in 1997
2.06 Acres Lot
$220,600 Zestimate®
$99/sqft
$1,521 Estimated rent
Home value
$220,600
$196,000 - $243,000
$1,521/mo
Zestimate® history
Loading...
Owner options
Explore your selling options
What's special
Welcome Home!! Open Concept 3 Bedroom 2 Bathroom with a Sunroom and Large deck nestled on over 2 acres only 3 minutes from Normandy Lake. Great location if you want to be away from all the hustle and bustle, but also close to Town as well. Wake up every morning and enjoy a cup of Coffee or Tea to a Beautiful view off Your Back Deck or Sunroom. ** Buyers & Buyers agents to verify ALL IMPORTANT information! **
Zillow last checked: 8 hours ago
Listing updated: June 02, 2023 at 03:56pm
Listing Provided by:
Brandy Lee Gambill 615-979-7459,
Georgia Evans Realty, LLC
Bought with:
Tommy Davidson, 286132
John Jones Real Estate LLC
Source: RealTracs MLS as distributed by MLS GRID,MLS#: 2457451
Facts & features
Interior
Bedrooms & bathrooms
- Bedrooms: 3
- Bathrooms: 2
- Full bathrooms: 2
- Main level bedrooms: 3
Bedroom 1
- Features: Full Bath
- Level: Full Bath
- Area: 156 Square Feet
- Dimensions: 12x13
Bedroom 2
- Features: Extra Large Closet
- Level: Extra Large Closet
- Area: 120 Square Feet
- Dimensions: 10x12
Bedroom 3
- Features: Extra Large Closet
- Level: Extra Large Closet
- Area: 120 Square Feet
- Dimensions: 10x12
Dining room
- Features: Combination
- Level: Combination
- Area: 192 Square Feet
- Dimensions: 12x16
Kitchen
- Area: 99 Square Feet
- Dimensions: 9x11
Living room
- Area: 247 Square Feet
- Dimensions: 13x19
Heating
- Central, Electric
Cooling
- Central Air, Electric
Appliances
- Included: Dishwasher, Electric Oven, Cooktop
Features
- Ceiling Fan(s), Storage, Walk-In Closet(s), Primary Bedroom Main Floor
- Flooring: Carpet, Vinyl
- Basement: Crawl Space
- Has fireplace: No
Interior area
- Total structure area: 1,512
- Total interior livable area: 1,512 sqft
- Finished area above ground: 1,512
Property
Parking
- Total spaces: 6
- Parking features: Open
- Uncovered spaces: 6
Features
- Levels: One
- Stories: 1
- Patio & porch: Screened
- Has view: Yes
- View description: Bluff
Lot
- Size: 2.06 Acres
- Features: Sloped
Details
- Parcel number: 096 01800 000
- Special conditions: Standard
- Other equipment: Air Purifier, Satellite Dish
Construction
Type & style
- Home type: MobileManufactured
- Architectural style: Ranch
- Property subtype: Manufactured On Land, Residential
Materials
- Vinyl Siding
- Roof: Metal
Condition
- New construction: No
- Year built: 1997
Utilities & green energy
- Sewer: Septic Tank
- Water: Public
- Utilities for property: Electricity Available, Water Available
Community & neighborhood
Location
- Region: Normandy
Price history
| Date | Event | Price |
|---|---|---|
| 5/31/2023 | Sold | $150,000-9.6%$99/sqft |
Source: | ||
| 4/28/2023 | Contingent | $165,900$110/sqft |
Source: | ||
| 4/23/2023 | Price change | $165,900-2.9%$110/sqft |
Source: | ||
| 3/20/2023 | Price change | $170,900-1.2%$113/sqft |
Source: | ||
| 3/14/2023 | Price change | $172,900-1.1%$114/sqft |
Source: | ||
Public tax history
| Year | Property taxes | Tax assessment |
|---|---|---|
| 2025 | $763 | $32,800 |
| 2024 | $763 -0.4% | $32,800 -0.4% |
| 2023 | $766 | $32,925 |
Find assessor info on the county website
Neighborhood: 37360
Nearby schools
GreatSchools rating
- 4/10Learning Way Elementary SchoolGrades: PK-5Distance: 7.9 mi
- 4/10Harris Middle SchoolGrades: 6-8Distance: 7.9 mi
- 3/10Central High SchoolGrades: 9-12Distance: 8 mi
Schools provided by the listing agent
- Elementary: Cascade Elementary
- Middle: Cascade Middle School
- High: Shelbyville Central High School
Source: RealTracs MLS as distributed by MLS GRID. This data may not be complete. We recommend contacting the local school district to confirm school assignments for this home.
Sell for more on Zillow
Get a free Zillow Showcase℠ listing and you could sell for .
$220,600
2% more+ $4,412
With Zillow Showcase(estimated)
$225,012