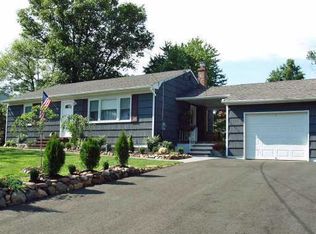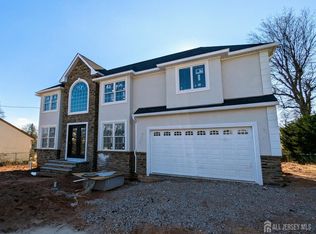EAST FACING FRONT DOOR. 5 year old beautiful newer home. 2817 square feet plus 1208 finished basement, gives you over 4000 sq. feet of living space. Upgraded kitchen opens to beautiful family room gas fireplace, Sliding doors lead to beautiful paver patio with fenced-in yard. Upstairs Master bedroom with private balcony ,huge closet and full bath ,2nd bedroom suite with full bath and 2 other bedrooms Finished basement with separate entrance to back yard, home theater included and another full bath. North Edison schools, close to Metro Park, shopping, restaurants, and all major highways.
This property is off market, which means it's not currently listed for sale or rent on Zillow. This may be different from what's available on other websites or public sources.

