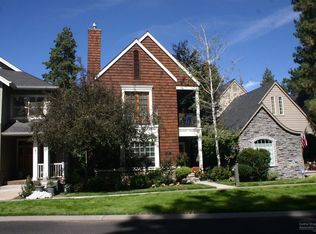This beautiful 3 bed, 2 bath spacious cottage is located in the quiet neighborhood of Village Wiestoria. Just minutes from Pilot Butte and Hollinshead Park this home fits well with the active lifestyle. Home features a gas fireplace and great room accompanied by vaulted ceilings and hardwood floors. The large kitchen and dining room are complete with a tile finished island, and dry bar perfect for entertaining. The master bath features a Jack & Jill vanity, tile finished floors, a stand in shower and large jet tub. Washer and dryer hookups and an attached 2 car garage with alley access. Village Wiestoria HOA dues cover snow removal for the alleys and streets as well as year round lawn care.This is the owners second home and has been meticulously maintained throughout the years. Come look and see what this home has to offer!
This property is off market, which means it's not currently listed for sale or rent on Zillow. This may be different from what's available on other websites or public sources.

