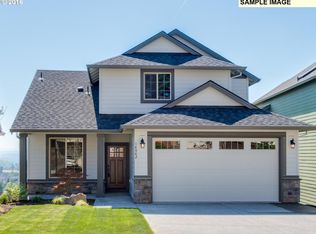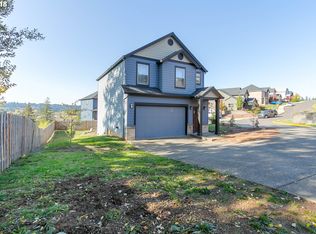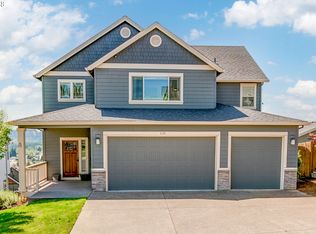Sold
Zestimate®
$500,000
950 NE Wheeler Cir, Estacada, OR 97023
3beds
2,325sqft
Residential, Single Family Residence
Built in 2018
9,583.2 Square Feet Lot
$500,000 Zestimate®
$215/sqft
$2,806 Estimated rent
Home value
$500,000
$475,000 - $525,000
$2,806/mo
Zestimate® history
Loading...
Owner options
Explore your selling options
What's special
Stunning Daylight Ranch with Breathtaking Views! Welcome to this beautiful daylight ranch in the sought-after Cascadia Ridge neighborhood, where stunning mountain, valley, and territorial views await! From the back decks, enjoy panoramic vistas of the Springwater Corridor and the rolling hills of Happy Valley, with unforgettable sunsets framed by glass-panels. Inside, high-end features abound, including soaring ceilings and an open-concept main floor designed for both comfort and entertaining. The spacious living room has an elegant electric fireplace and sliding doors leading to a large deck with a pergola making it perfect for relaxing while taking in the scenery. The gourmet kitchen is complete with stainless steel appliances, quartz countertops, an island, pantry, and an appliance garage for added convenience. The primary suite on the main level features a large window showcasing breathtaking views, a walk-in closet, and a private en-suite with double sinks. A laundry room with garage access and a stylish half bath complete the main floor.Downstairs, a generous family room offers direct access to the lower deck that's ideal for enjoying sunsets, winter storms, and the beautifully maintained rose and vegetable gardens. Two additional bedrooms, a full bath, and a versatile bonus room for an office, craft space, or storage provide endless possibilities. A door to the crawl space allows for even more storage options.The fully fenced backyard is a gardener’s paradise with a patio, raised garden beds, a tool shed, and a sprinkler system to keep everything lush. Conveniently located near parks, schools, and fantastic dining options, this home offers the perfect blend of luxury, comfort, and convenience.
Zillow last checked: 8 hours ago
Listing updated: November 03, 2025 at 08:54am
Listed by:
Nick Shivers 503-389-0821,
Keller Williams PDX Central,
Marcus Winklepleck 503-849-9846,
Keller Williams PDX Central
Bought with:
Carrie Richardson, 200010062
Home Team Realty, LLC.
Source: RMLS (OR),MLS#: 195525759
Facts & features
Interior
Bedrooms & bathrooms
- Bedrooms: 3
- Bathrooms: 3
- Full bathrooms: 2
- Partial bathrooms: 1
- Main level bathrooms: 2
Primary bedroom
- Features: Bathroom, Ceiling Fan, Double Sinks, Walkin Closet, Wallto Wall Carpet
- Level: Main
- Area: 225
- Dimensions: 15 x 15
Bedroom 2
- Features: Closet, Wallto Wall Carpet
- Level: Lower
- Area: 121
- Dimensions: 11 x 11
Bedroom 3
- Features: Closet, Wallto Wall Carpet
- Level: Lower
- Area: 132
- Dimensions: 11 x 12
Dining room
- Features: Laminate Flooring
- Level: Main
- Area: 133
- Dimensions: 19 x 7
Family room
- Features: Deck, Exterior Entry, Wallto Wall Carpet
- Level: Lower
- Area: 400
- Dimensions: 16 x 25
Kitchen
- Features: Appliance Garage, Dishwasher, Disposal, Island, Microwave, Pantry, Convection Oven, Free Standing Range, Free Standing Refrigerator, Quartz
- Level: Main
- Area: 110
- Width: 11
Living room
- Features: Deck, Fireplace, Sliding Doors, Wallto Wall Carpet
- Level: Main
- Area: 225
- Dimensions: 15 x 15
Heating
- Heat Pump, Fireplace(s)
Cooling
- Heat Pump
Appliances
- Included: Appliance Garage, Convection Oven, Dishwasher, Disposal, Free-Standing Range, Free-Standing Refrigerator, Microwave, Stainless Steel Appliance(s), Washer/Dryer, Electric Water Heater
- Laundry: Laundry Room
Features
- Ceiling Fan(s), High Ceilings, Built-in Features, Closet, Kitchen Island, Pantry, Quartz, Bathroom, Double Vanity, Walk-In Closet(s)
- Flooring: Laminate, Wall to Wall Carpet
- Doors: Sliding Doors
- Windows: Double Pane Windows
- Basement: Crawl Space,Daylight,Exterior Entry
- Number of fireplaces: 1
- Fireplace features: Electric
Interior area
- Total structure area: 2,325
- Total interior livable area: 2,325 sqft
Property
Parking
- Total spaces: 2
- Parking features: Driveway, On Street, Attached
- Attached garage spaces: 2
- Has uncovered spaces: Yes
Features
- Stories: 2
- Patio & porch: Covered Patio, Deck, Porch
- Exterior features: Garden, Raised Beds, Yard, Exterior Entry
- Fencing: Fenced
- Has view: Yes
- View description: Mountain(s), Territorial, Trees/Woods
Lot
- Size: 9,583 sqft
- Features: Gentle Sloping, Secluded, Trees, Sprinkler, SqFt 7000 to 9999
Details
- Additional structures: ToolShed
- Parcel number: 05018490
Construction
Type & style
- Home type: SingleFamily
- Architectural style: Daylight Ranch
- Property subtype: Residential, Single Family Residence
Materials
- Cement Siding, Stone
- Foundation: Concrete Perimeter
- Roof: Composition
Condition
- Resale
- New construction: No
- Year built: 2018
Utilities & green energy
- Sewer: Public Sewer
- Water: Public
Community & neighborhood
Location
- Region: Estacada
HOA & financial
HOA
- Has HOA: Yes
- HOA fee: $36 monthly
Other
Other facts
- Listing terms: Cash,Conventional,FHA,VA Loan
- Road surface type: Paved
Price history
| Date | Event | Price |
|---|---|---|
| 11/3/2025 | Sold | $500,000$215/sqft |
Source: | ||
| 10/1/2025 | Pending sale | $500,000$215/sqft |
Source: | ||
| 9/29/2025 | Price change | $500,000-2%$215/sqft |
Source: | ||
| 9/9/2025 | Price change | $510,000-1.9%$219/sqft |
Source: | ||
| 7/31/2025 | Price change | $520,000-1.9%$224/sqft |
Source: | ||
Public tax history
| Year | Property taxes | Tax assessment |
|---|---|---|
| 2024 | $4,552 +2.3% | $290,242 +3% |
| 2023 | $4,451 +2.8% | $281,789 +3% |
| 2022 | $4,329 +2.7% | $273,582 +3% |
Find assessor info on the county website
Neighborhood: 97023
Nearby schools
GreatSchools rating
- 6/10River Mill Elementary SchoolGrades: K-5Distance: 0.5 mi
- 3/10Estacada Junior High SchoolGrades: 6-8Distance: 0.6 mi
- 4/10Estacada High SchoolGrades: 9-12Distance: 0.3 mi
Schools provided by the listing agent
- Elementary: River Mill
- Middle: Estacada
- High: Estacada
Source: RMLS (OR). This data may not be complete. We recommend contacting the local school district to confirm school assignments for this home.

Get pre-qualified for a loan
At Zillow Home Loans, we can pre-qualify you in as little as 5 minutes with no impact to your credit score.An equal housing lender. NMLS #10287.
Sell for more on Zillow
Get a free Zillow Showcase℠ listing and you could sell for .
$500,000
2% more+ $10,000
With Zillow Showcase(estimated)
$510,000

