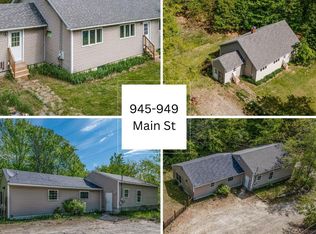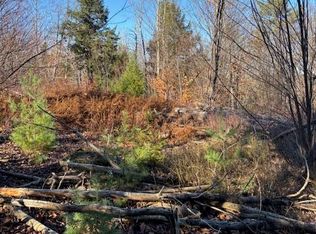Closed
$95,000
950 Main Street, Wayne, ME 04284
2beds
900sqft
Single Family Residence
Built in 1960
0.85 Acres Lot
$96,000 Zestimate®
$106/sqft
$1,810 Estimated rent
Home value
$96,000
Estimated sales range
Not available
$1,810/mo
Zestimate® history
Loading...
Owner options
Explore your selling options
What's special
Single level living waiting to be transformed into your new home. This ranch style home with 2 bedrooms and full bath is located just outside of charming Wayne Village. Situated on .85 acres there is a 2 car garage with storage on second story and an additional room attached which served in the past as a bait shop. Great opportunity to work on cars or have a small at home business. The home has fully applianced kitchen which opens to dining area and walks through to the sunny living room. The walk up second story has blown in insulation which will help with heating costs. Bring your vision and restore this property into something you will love. BACK on the market due to no fault of the seller or the home.
Zillow last checked: 8 hours ago
Listing updated: November 24, 2025 at 06:47am
Listed by:
Homestead Realty
Bought with:
The Dot Fernald Team, Inc.
The Dot Fernald Team, Inc.
Source: Maine Listings,MLS#: 1615583
Facts & features
Interior
Bedrooms & bathrooms
- Bedrooms: 2
- Bathrooms: 1
- Full bathrooms: 1
Bedroom 1
- Level: First
Bedroom 2
- Level: First
Kitchen
- Level: First
Living room
- Level: First
Other
- Level: First
Heating
- Baseboard, Hot Water, Stove
Cooling
- None
Appliances
- Included: Cooktop, Dishwasher, Microwave, Refrigerator, Trash Compactor, Wall Oven
Features
- 1st Floor Bedroom, Attic, One-Floor Living, Shower, Storage
- Flooring: Vinyl, Wood
- Basement: Interior Entry,Partial,Unfinished
- Has fireplace: No
Interior area
- Total structure area: 900
- Total interior livable area: 900 sqft
- Finished area above ground: 900
- Finished area below ground: 0
Property
Parking
- Total spaces: 2
- Parking features: Gravel, 5 - 10 Spaces, On Site, Detached, Storage
- Garage spaces: 2
Features
- Has view: Yes
- View description: Trees/Woods
Lot
- Size: 0.85 Acres
- Features: Rural, Rolling Slope, Wooded
Details
- Parcel number: WAYNM006L034
- Zoning: Rural
Construction
Type & style
- Home type: SingleFamily
- Architectural style: Ranch
- Property subtype: Single Family Residence
Materials
- Wood Frame, Aluminum Siding
- Roof: Metal
Condition
- Year built: 1960
Utilities & green energy
- Electric: Circuit Breakers
- Water: Well
Green energy
- Energy efficient items: Ceiling Fans
Community & neighborhood
Location
- Region: Wayne
Other
Other facts
- Road surface type: Paved
Price history
| Date | Event | Price |
|---|---|---|
| 11/24/2025 | Pending sale | $115,000+21.1%$128/sqft |
Source: | ||
| 11/21/2025 | Sold | $95,000-17.4%$106/sqft |
Source: | ||
| 11/3/2025 | Contingent | $115,000$128/sqft |
Source: | ||
| 8/22/2025 | Listed for sale | $115,000-11.5%$128/sqft |
Source: | ||
| 6/21/2025 | Listing removed | $129,900$144/sqft |
Source: | ||
Public tax history
| Year | Property taxes | Tax assessment |
|---|---|---|
| 2024 | $1,857 +26.4% | $157,000 +120.2% |
| 2023 | $1,469 +9.8% | $71,300 +0.6% |
| 2022 | $1,338 +5.1% | $70,900 |
Find assessor info on the county website
Neighborhood: 04284
Nearby schools
GreatSchools rating
- 7/10Wayne Elementary SchoolGrades: K-5Distance: 1.7 mi
- 6/10Maranacook Community Middle SchoolGrades: 6-8Distance: 7.2 mi
- 7/10Maranacook Community High SchoolGrades: 9-12Distance: 7.2 mi
Get pre-qualified for a loan
At Zillow Home Loans, we can pre-qualify you in as little as 5 minutes with no impact to your credit score.An equal housing lender. NMLS #10287.
Sell for more on Zillow
Get a Zillow Showcase℠ listing at no additional cost and you could sell for .
$96,000
2% more+$1,920
With Zillow Showcase(estimated)$97,920

