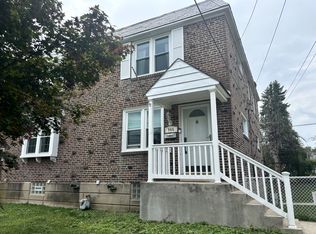Sold for $260,000
$260,000
950 Kenwood Rd, Drexel Hill, PA 19026
3beds
1,120sqft
Single Family Residence
Built in 1950
2,614 Square Feet Lot
$301,600 Zestimate®
$232/sqft
$2,261 Estimated rent
Home value
$301,600
$287,000 - $317,000
$2,261/mo
Zestimate® history
Loading...
Owner options
Explore your selling options
What's special
Nice Drexel Hill Twin within walking distance to Hillcrest Elementary and Drexel Hill Middle School! The Side Entry Door and Big Bay Window make the Living Room Bright and Breezy! New Vinyl Plank Flooring (installed in 2021 ) joins the Open Living Room and Chair-railed Dining Room. Inviting Curtained Sliders show off the Large Covered Back Deck with a small Open Air Wrap-Around for a little Extra Sunshine! The Eat-in kitchen features seating at the Breakfast Bar, Stainless-steel appliances, Gas Cooking, High Hat Lighting and Ceiling Fan. Upstairs finds the large Master Bedroom with ceiling fan and Extra Closet, 2 more Bedrooms with ceiling fans and wall to wall carpets over Hardwood Floors. A Ceramic Tile Hall Bath completes the second floor. The basement is finished with another Full Bath and is currently being used as a 4th Bedroom Suite with Office Space. Separate Space provides Laundry/Utility and Outside Exit to Private Parking as well as Access to partial garage for Extra Storage and Workspace.
Zillow last checked: 8 hours ago
Listing updated: September 01, 2023 at 05:01pm
Listed by:
Nick DeLuca 610-316-6751,
Coldwell Banker Realty
Bought with:
Kate Ayers Dwyer, RS367832
CG Realty, LLC
Source: Bright MLS,MLS#: PADE2050678
Facts & features
Interior
Bedrooms & bathrooms
- Bedrooms: 3
- Bathrooms: 2
- Full bathrooms: 2
Basement
- Area: 0
Heating
- Forced Air, Natural Gas
Cooling
- Central Air, Electric
Appliances
- Included: Dishwasher, Oven/Range - Gas, Stainless Steel Appliance(s), Gas Water Heater
- Laundry: In Basement
Features
- Ceiling Fan(s), Chair Railings, Open Floorplan, Eat-in Kitchen, Recessed Lighting, Bathroom - Stall Shower, Bathroom - Tub Shower
- Flooring: Wood
- Windows: Bay/Bow, Replacement
- Basement: Full,Finished,Exterior Entry
- Has fireplace: No
Interior area
- Total structure area: 1,120
- Total interior livable area: 1,120 sqft
- Finished area above ground: 1,120
- Finished area below ground: 0
Property
Parking
- Total spaces: 2
- Parking features: Private, Off Street
Accessibility
- Accessibility features: None
Features
- Levels: Two
- Stories: 2
- Patio & porch: Deck, Roof, Wrap Around
- Exterior features: Awning(s), Lighting, Sidewalks, Street Lights
- Pool features: None
Lot
- Size: 2,614 sqft
- Dimensions: 26.00 x 100.00
Details
- Additional structures: Above Grade, Below Grade
- Parcel number: 16080180500
- Zoning: RESIDENTIAL
- Special conditions: Standard
Construction
Type & style
- Home type: SingleFamily
- Architectural style: Colonial
- Property subtype: Single Family Residence
- Attached to another structure: Yes
Materials
- Brick
- Foundation: Concrete Perimeter
Condition
- New construction: No
- Year built: 1950
Utilities & green energy
- Sewer: Public Sewer
- Water: Public
Community & neighborhood
Location
- Region: Drexel Hill
- Subdivision: Drexel Hill
- Municipality: UPPER DARBY TWP
Other
Other facts
- Listing agreement: Exclusive Right To Sell
- Listing terms: Cash,Conventional,FHA,VA Loan
- Ownership: Fee Simple
Price history
| Date | Event | Price |
|---|---|---|
| 9/1/2023 | Sold | $260,000+13.1%$232/sqft |
Source: | ||
| 7/25/2023 | Pending sale | $229,800$205/sqft |
Source: | ||
| 7/22/2023 | Listed for sale | $229,800+99.8%$205/sqft |
Source: | ||
| 1/20/2000 | Sold | $115,000$103/sqft |
Source: Public Record Report a problem | ||
Public tax history
| Year | Property taxes | Tax assessment |
|---|---|---|
| 2025 | $5,664 +3.5% | $129,410 |
| 2024 | $5,473 +1% | $129,410 |
| 2023 | $5,421 +2.8% | $129,410 |
Find assessor info on the county website
Neighborhood: 19026
Nearby schools
GreatSchools rating
- 4/10Hillcrest El SchoolGrades: K-5Distance: 0.1 mi
- 2/10Drexel Hill Middle SchoolGrades: 6-8Distance: 0.2 mi
- 3/10Upper Darby Senior High SchoolGrades: 9-12Distance: 0.7 mi
Schools provided by the listing agent
- Elementary: Hillcrest
- Middle: Drexel Hill
- High: U Darby
- District: Upper Darby
Source: Bright MLS. This data may not be complete. We recommend contacting the local school district to confirm school assignments for this home.
Get a cash offer in 3 minutes
Find out how much your home could sell for in as little as 3 minutes with a no-obligation cash offer.
Estimated market value$301,600
Get a cash offer in 3 minutes
Find out how much your home could sell for in as little as 3 minutes with a no-obligation cash offer.
Estimated market value
$301,600
