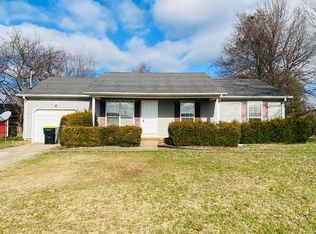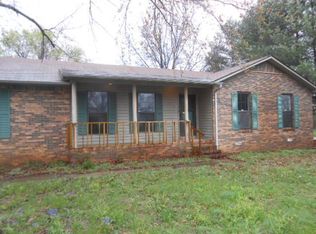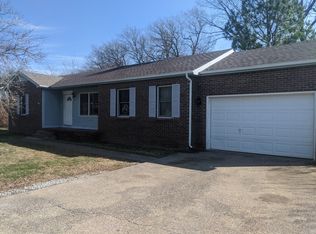Closed
$249,900
950 Hugh Hunter Rd, Oak Grove, KY 42262
4beds
1,312sqft
Single Family Residence, Residential
Built in 1996
0.35 Acres Lot
$253,100 Zestimate®
$190/sqft
$1,429 Estimated rent
Home value
$253,100
$202,000 - $316,000
$1,429/mo
Zestimate® history
Loading...
Owner options
Explore your selling options
What's special
This lovely 4-bedroom, 2-bath home offers 1,312 sq. ft. of comfortable living space and sits on a generous 0.350-acre lot. Located just minutes from Fort Campbell Blvd. You'll be able to enjoy easy access to both Clarksville and Nashville for vibrant shopping and dining options. Inside, the home features an open and inviting layout with plenty of natural light, making it perfect for family gatherings or quiet relaxation. The kitchen offers ample cabinet space, while the bedrooms provide plenty of room to unwind. Outside, the expansive backyard is ideal for outdoor activities, gardening, or just enjoying the serene surroundings. Whether you're looking for a place to settle down or a home with convenient access to both city and rural amenities, this property offers the best of both worlds. Don’t miss out on this great opportunity to own a well-maintained home
Zillow last checked: 8 hours ago
Listing updated: January 22, 2025 at 03:52pm
Listing Provided by:
Christine Chandler 931-217-0835,
Veterans Realty Services
Bought with:
Chris Fox, 290256
Keller Williams Realty
Source: RealTracs MLS as distributed by MLS GRID,MLS#: 2759084
Facts & features
Interior
Bedrooms & bathrooms
- Bedrooms: 4
- Bathrooms: 2
- Full bathrooms: 2
- Main level bedrooms: 1
Bedroom 1
- Features: Walk-In Closet(s)
- Level: Walk-In Closet(s)
- Area: 182 Square Feet
- Dimensions: 14x13
Bedroom 2
- Features: Extra Large Closet
- Level: Extra Large Closet
- Area: 140 Square Feet
- Dimensions: 14x10
Bedroom 3
- Area: 88 Square Feet
- Dimensions: 11x8
Bedroom 4
- Area: 156 Square Feet
- Dimensions: 13x12
Kitchen
- Features: Eat-in Kitchen
- Level: Eat-in Kitchen
- Area: 130 Square Feet
- Dimensions: 13x10
Living room
- Features: Separate
- Level: Separate
- Area: 154 Square Feet
- Dimensions: 14x11
Heating
- Central, Electric
Cooling
- Central Air, Electric
Appliances
- Included: Electric Oven, Electric Range
Features
- Flooring: Carpet, Wood, Vinyl
- Basement: Crawl Space
- Has fireplace: No
Interior area
- Total structure area: 1,312
- Total interior livable area: 1,312 sqft
- Finished area above ground: 1,312
Property
Parking
- Total spaces: 1
- Parking features: Attached
- Attached garage spaces: 1
Features
- Levels: One
- Stories: 2
- Fencing: Back Yard
Lot
- Size: 0.35 Acres
- Features: Corner Lot
Details
- Parcel number: 16307 00 157.00
- Special conditions: Standard
Construction
Type & style
- Home type: SingleFamily
- Property subtype: Single Family Residence, Residential
Materials
- Vinyl Siding
Condition
- New construction: No
- Year built: 1996
Utilities & green energy
- Sewer: Public Sewer
- Water: Public
- Utilities for property: Electricity Available, Water Available
Community & neighborhood
Location
- Region: Oak Grove
- Subdivision: New Gritton Est
Price history
| Date | Event | Price |
|---|---|---|
| 1/22/2025 | Sold | $249,900$190/sqft |
Source: | ||
| 11/16/2024 | Contingent | $249,900$190/sqft |
Source: | ||
| 11/14/2024 | Listed for sale | $249,900+19%$190/sqft |
Source: | ||
| 4/28/2022 | Sold | $210,000+10.5%$160/sqft |
Source: | ||
| 3/8/2022 | Pending sale | $190,000$145/sqft |
Source: | ||
Public tax history
| Year | Property taxes | Tax assessment |
|---|---|---|
| 2023 | $1,732 +80.1% | $210,000 +79.5% |
| 2022 | $961 -1.1% | $117,000 |
| 2021 | $972 +3.1% | $117,000 |
Find assessor info on the county website
Neighborhood: 42262
Nearby schools
GreatSchools rating
- 4/10Pembroke Elementary SchoolGrades: PK-6Distance: 8 mi
- 5/10Hopkinsville Middle SchoolGrades: 7-8Distance: 14.5 mi
- 4/10Hopkinsville High SchoolGrades: 9-12Distance: 14.4 mi
Schools provided by the listing agent
- Elementary: South Christian Elementary School
- Middle: Hopkinsville Middle School
- High: Hopkinsville High School
Source: RealTracs MLS as distributed by MLS GRID. This data may not be complete. We recommend contacting the local school district to confirm school assignments for this home.

Get pre-qualified for a loan
At Zillow Home Loans, we can pre-qualify you in as little as 5 minutes with no impact to your credit score.An equal housing lender. NMLS #10287.


