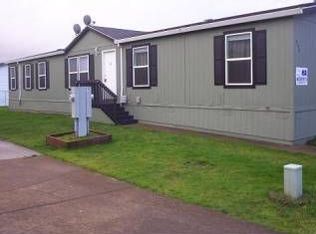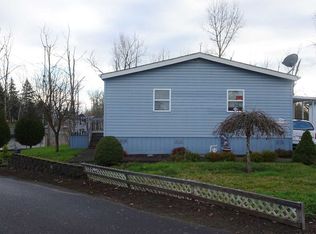Sold for $158,500
Listed by:
CONNIE BASINGER Agent:541-619-2585,
Berkshire Hathaway Homeservices R E Prof
Bought with: Zenith Realty, Llc
$158,500
950 Hoffman Rd NE #61, Salem, OR 97301
4beds
2baths
1,836sqft
Manufactured Home
Built in 2004
-- sqft lot
$-- Zestimate®
$86/sqft
$2,137 Estimated rent
Home value
Not available
Estimated sales range
Not available
$2,137/mo
Zestimate® history
Loading...
Owner options
Explore your selling options
What's special
Top to bottom remodel on a 2004 blt all electric Goldenwest w/ 1836sf on cedar fenced lot in Windstone Village all age park (rent $900/mo.). Heat w/ certified wood stove in living room or forced air heat pump (heats & cools); vinyl windows w/ blinds; main BR/BA suite off LR w/ 3 BRs/BA off family room--open to dining & island kitchen w/ pantry. All BRs w/ WI closets. Utility room w/ door to carport for 2 tandem, carport shed & backyard: 8x15 shed & paver patio.
Zillow last checked: 8 hours ago
Listing updated: June 21, 2023 at 12:45pm
Listed by:
CONNIE BASINGER Agent:541-619-2585,
Berkshire Hathaway Homeservices R E Prof
Bought with:
SHANNON BANKE
Zenith Realty, Llc
Source: WVMLS,MLS#: 802543
Facts & features
Interior
Bedrooms & bathrooms
- Bedrooms: 4
- Bathrooms: 2
- Main level bathrooms: 2
Primary bedroom
- Level: Main
- Area: 276
- Dimensions: 23 x 12
Bedroom 2
- Level: Main
- Area: 130
- Dimensions: 13 x 10
Bedroom 3
- Level: Main
- Area: 120
- Dimensions: 12 x 10
Bedroom 4
- Level: Main
- Area: 120
- Dimensions: 12 x 10
Dining room
- Features: Area (Combination)
- Level: Main
Family room
- Level: Main
Kitchen
- Level: Main
Living room
- Level: Main
- Area: 221
- Dimensions: 17 x 13
Heating
- Electric, Forced Air, Heat Pump
Appliances
- Included: Dishwasher, Electric Water Heater, Electric Range, Range Included
Features
- Flooring: Carpet, Vinyl
- Has fireplace: Yes
- Fireplace features: Living Room, Stove, Wood Burning
Interior area
- Total structure area: 1,836
- Total interior livable area: 1,836 sqft
Property
Parking
- Total spaces: 2
- Parking features: Carport
- Garage spaces: 2
- Has carport: Yes
Features
- Patio & porch: Deck, Patio
- Exterior features: Beige
- Fencing: Fenced
Lot
- Features: Landscaped
Details
- Additional structures: See Remarks, Shed(s)
- Parcel number: 072W29BA0030316
Construction
Type & style
- Home type: MobileManufactured
- Property subtype: Manufactured Home
Materials
- Composite, T111
- Foundation: Pillar/Post/Pier
- Roof: Composition
Condition
- New construction: No
- Year built: 2004
Utilities & green energy
- Electric: 1/Main
- Sewer: Public Sewer
- Water: Public
- Utilities for property: Water Connected
Community & neighborhood
Location
- Region: Salem
Other
Other facts
- Listing agreement: Exclusive Right To Sell
- Price range: $158.5K - $158.5K
- Body type: Double Wide
- Listing terms: Cash,Conventional
Price history
| Date | Event | Price |
|---|---|---|
| 6/21/2023 | Sold | $158,500-0.3%$86/sqft |
Source: | ||
| 5/9/2023 | Contingent | $158,900$87/sqft |
Source: | ||
| 5/1/2023 | Price change | $158,900-0.6%$87/sqft |
Source: | ||
| 4/12/2023 | Price change | $159,900-1.8%$87/sqft |
Source: | ||
| 3/7/2023 | Listed for sale | $162,900-0.1%$89/sqft |
Source: | ||
Public tax history
| Year | Property taxes | Tax assessment |
|---|---|---|
| 2018 | $941 -4.3% | -- |
| 2017 | $982 +85.3% | -- |
| 2016 | $530 -11.9% | -- |
Find assessor info on the county website
Neighborhood: East Lancaster
Nearby schools
GreatSchools rating
- 2/10Auburn Elementary SchoolGrades: K-5Distance: 0.7 mi
- 1/10Houck Middle SchoolGrades: 6-8Distance: 1.9 mi
- 4/10North Salem High SchoolGrades: 9-12Distance: 3 mi
Schools provided by the listing agent
- Elementary: Auburn
- Middle: Houck
- High: North Salem
Source: WVMLS. This data may not be complete. We recommend contacting the local school district to confirm school assignments for this home.

