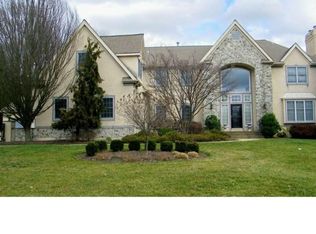Welcome to this stunning traditional style home in award winning Hatboro Horsham School District. This home boasts over 3500 square feet of living space and sits upon an acre of land. Upon entrance you are greeted with beautiful double doors with glass surround and a large arched window. An open foyer, vaulted ceilings, tile flooring, curved staircase and impressive windows set the stage. The kitchen is expansive in size with a large center island, 42" cabinets, stainless steel appliances, custom desk area, two pantries, recessed lighting, breakfast area with vaulted ceilings and a wall of windows overlooking the private back yard. The family room is adjacent to the kitchen and offers a wall of stone that houses the cozy fireplace. A formal dining room with crown moldings and step down into the sunken formal living room with beautiful custom marble flooring and crown moldings. A half bath, laundry room and a secondary back stair case completes the main level. The elegant staircase will take you up to the second floor where you will find the exquisite master bedroom suite with two walk-in closets, a luxurious bath with double vanities, separate shower and Jacuzzi tub. Second floor also offers three additional bedrooms, generously sized, ample closet space and a full hall bathrooms. This beautiful house also features a large finished walk-out basement with custom Waines coating, recessed lighting, wood floors and two large storage areas. The backyard showcases a large brick paver patio , mature landscaping surrounding the home, a two car garage and a brand new roof. Centrally located and close to major roads/highways to make it commuter friendly.
This property is off market, which means it's not currently listed for sale or rent on Zillow. This may be different from what's available on other websites or public sources.
