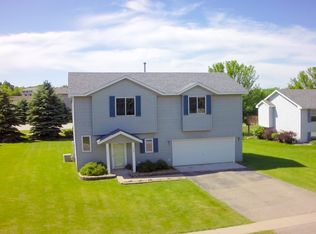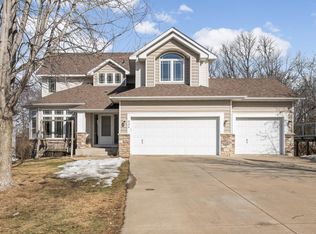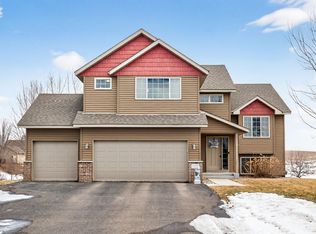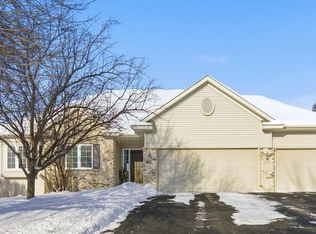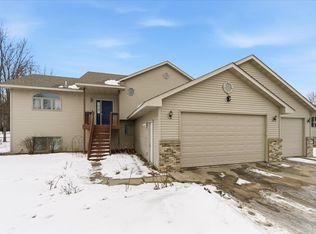Investor special / value-add opportunity!
4 bedroom, 2 bath home offers solid bones and several recent updates, including a remodeled main floor bathroom and deck with maintenance free decking and rails. Extra deep (29') garage is insulated and heated.
Home features open kitchen, dining and living area, plus a spacious lower level family room with bright
lookout windows. Fully enclosed fenced yard.
*Furnace is NON-functioning and has been red tagged. Property is being sold as-is, presenting an
excellent opportunity for investors.
Active
$370,000
950 Herbert St, Jordan, MN 55352
4beds
2,039sqft
Est.:
Single Family Residence
Built in 1997
0.26 Acres Lot
$370,400 Zestimate®
$181/sqft
$-- HOA
What's special
- 5 days |
- 732 |
- 50 |
Likely to sell faster than
Zillow last checked:
Listing updated:
Listed by:
Jessica J Olson 952-212-3179,
eXp Realty
Source: NorthstarMLS as distributed by MLS GRID,MLS#: 7019868
Tour with a local agent
Facts & features
Interior
Bedrooms & bathrooms
- Bedrooms: 4
- Bathrooms: 2
- Full bathrooms: 1
- 3/4 bathrooms: 1
Bedroom
- Level: Main
- Area: 182 Square Feet
- Dimensions: 13x14
Bedroom 2
- Level: Main
- Area: 108 Square Feet
- Dimensions: 12x9
Bedroom 3
- Level: Lower
- Area: 126 Square Feet
- Dimensions: 14x9
Bedroom 4
- Level: Lower
- Area: 126 Square Feet
- Dimensions: 14x9
Dining room
- Level: Main
- Area: 99 Square Feet
- Dimensions: 9x11
Family room
- Level: Lower
- Area: 299 Square Feet
- Dimensions: 13x23
Kitchen
- Level: Main
- Area: 99 Square Feet
- Dimensions: 9x11
Living room
- Level: Main
- Area: 195 Square Feet
- Dimensions: 13x15
Heating
- Forced Air
Cooling
- Central Air
Appliances
- Laundry: In Basement, Laundry Room
Features
- Basement: Daylight,Finished,Sump Basket,Sump Pump
- Has fireplace: No
Interior area
- Total structure area: 2,039
- Total interior livable area: 2,039 sqft
- Finished area above ground: 1,104
- Finished area below ground: 935
Property
Parking
- Total spaces: 3
- Parking features: Attached, Asphalt, Insulated Garage
- Attached garage spaces: 3
- Details: Garage Dimensions (25x29)
Accessibility
- Accessibility features: None
Features
- Levels: Multi/Split
- Fencing: Chain Link,Full
Lot
- Size: 0.26 Acres
- Dimensions: 75 x 150 x 75 x 150
Details
- Foundation area: 1104
- Parcel number: 220440480
- Zoning description: Residential-Single Family
Construction
Type & style
- Home type: SingleFamily
- Property subtype: Single Family Residence
Materials
- Roof: Age Over 8 Years
Condition
- New construction: No
- Year built: 1997
Utilities & green energy
- Gas: Natural Gas
- Sewer: City Sewer/Connected
- Water: City Water/Connected
Community & HOA
Community
- Subdivision: River Ridge
HOA
- Has HOA: No
Location
- Region: Jordan
Financial & listing details
- Price per square foot: $181/sqft
- Tax assessed value: $329,700
- Annual tax amount: $4,052
- Date on market: 2/12/2026
Estimated market value
$370,400
$352,000 - $389,000
$2,467/mo
Price history
Price history
| Date | Event | Price |
|---|---|---|
| 2/14/2026 | Listed for sale | $370,000-0.7%$181/sqft |
Source: | ||
| 5/29/2024 | Sold | $372,500-1.9%$183/sqft |
Source: | ||
| 5/19/2024 | Pending sale | $379,900$186/sqft |
Source: | ||
| 4/25/2024 | Listed for sale | $379,900+201.6%$186/sqft |
Source: | ||
| 4/2/1998 | Sold | $125,950$62/sqft |
Source: Public Record Report a problem | ||
Public tax history
Public tax history
| Year | Property taxes | Tax assessment |
|---|---|---|
| 2025 | $4,052 +1.3% | $329,700 -0.8% |
| 2024 | $4,000 +6.2% | $332,300 +5.8% |
| 2023 | $3,766 +12.2% | $314,200 -1.7% |
| 2022 | $3,358 -3.3% | $319,600 +32.9% |
| 2021 | $3,472 -2.5% | $240,500 -2.2% |
| 2020 | $3,560 | $245,900 |
| 2019 | $3,560 +6.7% | $245,900 |
| 2018 | $3,338 +20.7% | -- |
| 2016 | $2,766 | -- |
| 2014 | $2,766 | -- |
| 2013 | -- | $143,500 |
| 2012 | -- | $143,500 -8% |
| 2011 | $2,518 -4.7% | $155,900 -23.5% |
| 2010 | $2,642 +2.5% | $203,800 -11.4% |
| 2009 | $2,578 +4.5% | $229,900 |
| 2008 | $2,466 -3.5% | -- |
| 2007 | $2,556 +8.8% | -- |
| 2006 | $2,350 +12.7% | -- |
| 2005 | $2,086 +7.3% | -- |
| 2004 | $1,944 +2.9% | -- |
| 2003 | $1,890 +13.7% | -- |
| 2002 | $1,662 -27% | -- |
| 2001 | $2,278 | -- |
Find assessor info on the county website
BuyAbility℠ payment
Est. payment
$2,010/mo
Principal & interest
$1708
Property taxes
$302
Climate risks
Neighborhood: 55352
Nearby schools
GreatSchools rating
- 7/10Jordan Elementary SchoolGrades: PK-4Distance: 0.4 mi
- 7/10Jordan High SchoolGrades: 8-12Distance: 0.4 mi
- 8/10Jordan Middle SchoolGrades: 5-8Distance: 0.5 mi
- Loading
- Loading
