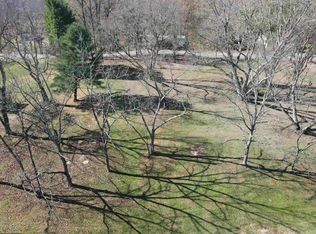Sold for $310,000
$310,000
950 Halleck Rd, Morgantown, WV 26508
5beds
2,453sqft
Single Family Residence
Built in 2010
1.55 Acres Lot
$-- Zestimate®
$126/sqft
$2,156 Estimated rent
Home value
Not available
Estimated sales range
Not available
$2,156/mo
Zestimate® history
Loading...
Owner options
Explore your selling options
What's special
5 Bedroom Ranch Home with 3 full baths located just minutes from Goshen Road Exit on I-79 South! Open concept kitchen living room. Rock Boulders and Private setting! Cathedral ceiling, New Gathering room with covered patio, Water Garden, Fire pit and 3 Different types of heating for energy savings! Laundry room with new barn doors opening into a large pantry! Updated appliances, flooring, paint. The owners Suite Bathroom with Fireplace, Large Soaker tub, and separate shower is an oasis of luxury! Enjoy the patio while watching the Koi swim as the sunsets on your beautiful yard!
Zillow last checked: 8 hours ago
Listing updated: June 25, 2025 at 12:11pm
Listed by:
MADISON PRINKEY 304-777-9589,
REAL ESTATE BY VICKIE JENKINS AND ASSOCIATES,
VICKIE JENKINS 304-276-5055,
REAL ESTATE BY VICKIE JENKINS AND ASSOCIATES
Bought with:
SAMANTHA KNIGHT HANSEN, WVS220301959
J.S. WALKER ASSOCIATES
Source: NCWV REIN,MLS#: 10159042
Facts & features
Interior
Bedrooms & bathrooms
- Bedrooms: 5
- Bathrooms: 3
- Full bathrooms: 3
Bedroom 3
- Features: Laminate Flooring
Bedroom 4
- Features: Ceiling Fan(s), Wood Floor
Dining room
- Features: Vinyl Flooring
Kitchen
- Features: Vinyl Flooring, Dining Area, Pantry
Living room
- Features: Fireplace, Ceiling Fan(s), Wood Floor
Basement
- Level: Basement
Heating
- Electric, Other
Cooling
- Central Air, Window Unit(s)
Appliances
- Included: Range, Microwave, Dishwasher, Refrigerator, Washer, Dryer
Features
- High Speed Internet
- Flooring: Wood, Vinyl, Tile
- Basement: Concrete,None
- Attic: None
- Number of fireplaces: 2
- Fireplace features: Pellet Stove, Electric
Interior area
- Total structure area: 2,453
- Total interior livable area: 2,453 sqft
- Finished area above ground: 2,453
- Finished area below ground: 0
Property
Parking
- Total spaces: 3
- Parking features: Off Street, 3+ Cars
Features
- Levels: 1
- Stories: 1
- Patio & porch: Patio, Deck
- Exterior features: Private Yard
- Fencing: None
- Has view: Yes
- View description: Mountain(s), Neighborhood
- Waterfront features: None
Lot
- Size: 1.55 Acres
- Features: Wooded, Level, Sloped, Rural, Landscaped
Details
- Additional structures: Storage Shed/Outbuilding
- Parcel number: 3105002300390009
Construction
Type & style
- Home type: SingleFamily
- Architectural style: Ranch
- Property subtype: Single Family Residence
Materials
- Frame, Vinyl Siding
- Foundation: Other
- Roof: Shingle,Metal
Condition
- Year built: 2010
Utilities & green energy
- Electric: 200 Amps
- Sewer: Septic Tank
- Water: Public
- Utilities for property: Cable Available
Community & neighborhood
Security
- Security features: Smoke Detector(s), Carbon Monoxide Detector(s)
Community
- Community features: Other
Location
- Region: Morgantown
Price history
| Date | Event | Price |
|---|---|---|
| 6/25/2025 | Sold | $310,000$126/sqft |
Source: | ||
| 5/4/2025 | Contingent | $310,000$126/sqft |
Source: | ||
| 4/29/2025 | Price change | $310,000-1.6%$126/sqft |
Source: | ||
| 4/21/2025 | Listed for sale | $315,000+5%$128/sqft |
Source: | ||
| 8/12/2024 | Listing removed | -- |
Source: | ||
Public tax history
| Year | Property taxes | Tax assessment |
|---|---|---|
| 2018 | -- | $3,486 |
| 2017 | -- | $3,486 -27.5% |
| 2016 | $14 -8.9% | $4,806 -3.9% |
Find assessor info on the county website
Neighborhood: 26508
Nearby schools
GreatSchools rating
- 8/10Ridgedale Elementary SchoolGrades: PK-5Distance: 3.8 mi
- 6/10South Middle SchoolGrades: 6-8Distance: 7.3 mi
- 7/10Morgantown High SchoolGrades: 9-12Distance: 8 mi
Schools provided by the listing agent
- Elementary: Ridgedale Elementary
- Middle: South Middle
- High: Morgantown High
- District: Monongalia
Source: NCWV REIN. This data may not be complete. We recommend contacting the local school district to confirm school assignments for this home.
Get pre-qualified for a loan
At Zillow Home Loans, we can pre-qualify you in as little as 5 minutes with no impact to your credit score.An equal housing lender. NMLS #10287.
