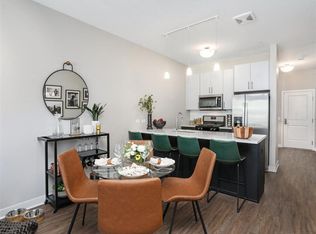Located in the heart of Ann Arbor, Hoover + Greene offers brand new studio, convertible, one, and two-bedroom apartments for rent. This upscale community is surrounded by major employers, including the University of Michigan, Toyota, and St. Joseph Mercy Hospital. The entertainment opportunities are infinite with proximity to The Big House, Michigan Theater, and Kerrytown Market & Shops. Each open-concept apartment offers two custom finish packages including quartz countertops, European style cabinetry, stainless steel appliances, wood-like plank flooring, and oversized windows. High-end conveniences include an in-unit washer and dryer, glass showers, a private terrace or balcony, and walk-in closets. This pet-friendly community features an elevated pool and sundeck overlooking Michigan Stadium, secured underground garage parking, electric car station, boutique lobby, complimentary coffee, whole-body studio with fitness equipment, and onsite retail.
Apartment for rent
Special offer
$3,725/mo
950 Greene St #351, Ann Arbor, MI 48104
2beds
1,000sqft
Price may not include required fees and charges.
Apartment
Available Sun Aug 17 2025
Cats, dogs OK
Central air
In unit laundry
Attached garage parking
-- Heating
What's special
Walk-in closetsQuartz countertopsWood-like plank flooringGlass showersIn-unit washer and dryerBoutique lobbyOversized windows
- 7 days
- on Zillow |
- -- |
- -- |
Ann Arbor requires housing providers to include this pamphlet about its Fair Chance Access to Housing Ordinance with any rental listing.
Travel times
Prepare for your first home with confidence
Consider a first-time homebuyer savings account designed to grow your down payment with up to a 6% match & 4.15% APY.
Facts & features
Interior
Bedrooms & bathrooms
- Bedrooms: 2
- Bathrooms: 2
- Full bathrooms: 2
Cooling
- Central Air
Appliances
- Included: Dryer, Washer
- Laundry: In Unit, Shared
Features
- Elevator, Individual Climate Control, View, Walk-In Closet(s)
Interior area
- Total interior livable area: 1,000 sqft
Property
Parking
- Parking features: Attached, Garage, Parking Lot, Other
- Has attached garage: Yes
- Details: Contact manager
Features
- Exterior features: , 24-Hour Emergency Maintenance, 9 to 10-Foot Ceilings for an Open Feel, Barbecue, Bicycle storage, Boutique Hotel-Style Lobby, Built-In Shelving for Added Organization*, Carpeted Sleeping Areas & Bedrooms, Co-Working Spaces, Complimentary Wi-Fi Throughout Common Areas, Custom 48" Wide Bathroom Vanity Counter, Demonstration Kitchen for Events, Desirable Open Concept Layouts, EV Charging Stations, Entryway Coat Closet, European-Inspired Flat Panel Cabinetry, Framed Bathroom Mirror, Frosted Glass Sliding Doors in Alcoves, Gooseneck Faucet with Pull-Down Sprayer, Keyless Apartment Entry, Luxury Plank Flooring Throughout, Moveable Kitchen Island for Flexible Space, On-Site Retail: AIR Fitness, Online Rent Payment, Outdoor Dining Space, Overhead Storage Racks in Closets, Package Receiving, Pet-Friendly Community, Planned Social Activities for Residents, Poolside Cabanas, Preferred Employer Program, Private Entrances on 1st Floor*, Private Outdoor Terraces*, Professional Management Team, Rain Showerhead, Renters Insurance Program, Roller Shades for Light Control & Privacy, Satin Brushed Finger Pull Cabinets & Drawers, Satin Nickel Decorative LED Lighting, Secure Access Building & Surveillance, Shower Bench/Seat*, Shower Enclosures with European Glass Doors, Soft-Close Cabinetry for a Premium Feel, Solar Panels Supporting Green Initiatives, Stainless Steel GE Appliances, Stars & Stripes Military Rewards Program, TV Lounge, Tile Backsplash in Bath for a Sleek Look, Tub/Shower Combination*, Two Conference Rooms, Two Modern Finish Packages Available, View Type: Floor-to-Ceiling Windows with Panoramic Views, White Quartz Countertops, White Tile Kitchen Backsplash, Whole Body Fitness Studio
Construction
Type & style
- Home type: Apartment
- Property subtype: Apartment
Condition
- Year built: 2021
Building
Details
- Building name: Hoover + Greene
Management
- Pets allowed: Yes
Community & HOA
Community
- Features: Pool
HOA
- Amenities included: Pool
Location
- Region: Ann Arbor
Financial & listing details
- Lease term: 12, 13, 14
Price history
| Date | Event | Price |
|---|---|---|
| 6/17/2025 | Listed for rent | $3,725+26.9%$4/sqft |
Source: Zillow Rentals | ||
| 4/6/2021 | Listing removed | -- |
Source: Zillow Rental Network Premium_1 | ||
| 3/30/2021 | Listed for rent | $2,935$3/sqft |
Source: Zillow Rental Network Premium_1 | ||
| 3/3/2021 | Listing removed | -- |
Source: Zillow Rental Network Premium_1 | ||
| 3/1/2021 | Listed for rent | $2,935$3/sqft |
Source: Zillow Rental Network Premium_1 | ||
Neighborhood: South Central
There are 13 available units in this apartment building
- Special offer! Limited Time Offer: 1 Month Free When You Sign a 13-Month Lease!
![[object Object]](https://photos.zillowstatic.com/fp/9c0211aa9777c898030135df2f6db192-p_i.jpg)
