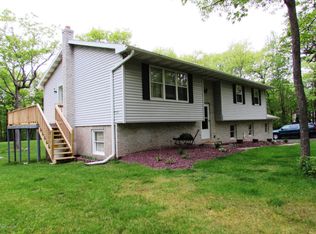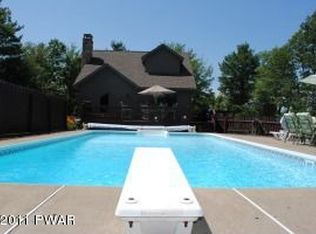Sold for $600,000 on 01/31/24
$600,000
950 Forest Rd, Jefferson Township, PA 18436
4beds
3,830sqft
Residential, Single Family Residence
Built in 1992
0.91 Acres Lot
$619,600 Zestimate®
$157/sqft
$3,853 Estimated rent
Home value
$619,600
$582,000 - $657,000
$3,853/mo
Zestimate® history
Loading...
Owner options
Explore your selling options
What's special
WELCOME HOME! This stately brick colonial with an impressive two-story entrance that sets the tone for the spacious and gracious featuresthat await you is offered now for the first time. As you enter, you'll be greeted by a private home office with stunning hardwood floors, providing the perfect space for work or study.The HUGE Sunken Great Room is the perfect spot to unwind, watch movies or simply enjoy friends and family with soaring vaulted ceilings, Wood Burning Fireplace and access to rear deck. The Large Kitchen is a Chef's delight with Tons of Cabinets, an island with Gorgeous Granite Countertops, Writing Desk, and Eat-in area with Slider access to the Rear Deck overlooking the Backyard Pool oasis complete with a tiki bar.The oversized master ensuite is a retreat in itself with a separate tub and tiled shower, dual sinks, and a grande dressing room with architectural details and natural light. There are also three ample-sized additional bedrooms, ensuring everyone has their own space to relax and unwind.The mostly finished lower level provides even more room to spread out, with new carpet to be installed on Wednesday, May 10th. You'll have two walk-out options, one with a slider to the rear patio, creating a perfect family space, work-out area, workshop, and utility storage.Located in the highly desirable North Pocono School District, this home offers a quiet neighborhood location with convenient access to shopping, interstates, schools, and venues. Don't wait, come and see this stunning home for yourself today!, Baths: 1 Bath Lev L,Modern,2+ Bath Lev 2,1 Half Lev 1, Beds: 2+ Bed 2nd,Mstr 2nd, SqFt Fin - Main: 1750.00, SqFt Fin - 3rd: 0.00, Tax Information: Available, Formal Dining Room: Y, Modern Kitchen: Y, SqFt Fin - 2nd: 1390.00, Additional Info: Jefferson Heights has an entire neighborhood paving project underway ! ! Nice NEW ROADS !!
Zillow last checked: 8 hours ago
Listing updated: September 08, 2024 at 08:52pm
Listed by:
Christina L Moyer,
Classic Properties North Pocono
Bought with:
Tracy Zarola
Lewith & Freeman Shavertown
Source: GSBR,MLS#: 231680
Facts & features
Interior
Bedrooms & bathrooms
- Bedrooms: 4
- Bathrooms: 4
- Full bathrooms: 3
- 1/2 bathrooms: 1
Primary bedroom
- Description: Your Oasis En Suite
- Area: 235.28 Square Feet
- Dimensions: 17.3 x 13.6
Bedroom 2
- Description: Great Guest Bedroom
- Area: 112.32 Square Feet
- Dimensions: 11.7 x 9.6
Bedroom 3
- Description: Ww Carpet / Large Closet
- Area: 156.78 Square Feet
- Dimensions: 13.4 x 11.7
Bedroom 4
- Description: Ww Carpet / Large Closet
- Area: 134.33 Square Feet
- Dimensions: 13.3 x 10.1
Primary bathroom
- Description: Sep Tub / Tile Shower / Dual Vanities
- Area: 156 Square Feet
- Dimensions: 13 x 12
Bathroom 1
- Description: Granite Counter / Tucked Away
- Area: 34.94 Square Feet
- Dimensions: 8.5 x 4.11
Bathroom 2
- Description: 2l Main Hall Bath
- Area: 40.28 Square Feet
- Dimensions: 9.8 x 4.11
Bathroom 3
- Description: Ll Guest Bath / Perfect For Pool Parties
- Area: 40 Square Feet
- Dimensions: 8 x 5
Bonus room
- Description: Flexible Space / Dressing Room / Master Walk In
- Area: 379.2 Square Feet
- Dimensions: 23.7 x 16
Bonus room
- Description: New Carpet Install Wed 5/11
- Area: 146.32 Square Feet
- Dimensions: 12.4 x 11.8
Dining room
- Description: Crafted Inlaid Hardwood Floors
- Area: 183.6 Square Feet
- Dimensions: 13.6 x 13.5
Exercise room
- Description: New Carpet Install Wed 5/11
- Area: 121 Square Feet
- Dimensions: 11 x 11
Family room
- Description: New Carpet Install Wed 5/11
- Area: 299.52 Square Feet
- Dimensions: 25.6 x 11.7
Foyer
- Description: Welcome Home / 2 Story
- Area: 199.68 Square Feet
- Dimensions: 15.6 x 12.8
Great room
- Description: Sunken / Fireplace / Sliders To Deck
- Area: 398.43 Square Feet
- Dimensions: 23.3 x 17.1
Kitchen
- Description: Tile Floors / Granite Counter / Ss Appliances
- Area: 174.23 Square Feet
- Dimensions: 13.3 x 13.1
Kitchen
- Description: Eat In Area / Access To Rear Deck
- Area: 199.12 Square Feet
- Dimensions: 15.2 x 13.1
Laundry
- Description: Access To Garage / Kick Off The Dirt
- Area: 106.05 Square Feet
- Dimensions: 10.1 x 10.5
Office
- Description: French Doors / Stunning Hw Floors
- Area: 186.2 Square Feet
- Dimensions: 14 x 13.3
Utility room
- Description: Utility / Seasonal Storage
- Area: 400.37 Square Feet
- Dimensions: 23.4 x 17.11
Workshop
- Description: Walk Out Access / Room For Tools ! !
- Area: 173.99 Square Feet
- Dimensions: 13.7 x 12.7
Heating
- Baseboard, Zoned, Oil, Hot Water
Cooling
- Wall/Window Unit(s)
Appliances
- Included: Dishwasher, Microwave, Electric Range, Electric Oven
- Laundry: Electric Dryer Hookup, Washer Hookup, Gas Dryer Hookup
Features
- Cathedral Ceiling(s), Drywall, Walk-In Closet(s), Pantry, Kitchen Island, Eat-in Kitchen, Entrance Foyer
- Flooring: Carpet, Wood, Ceramic Tile
- Windows: Screens
- Basement: Exterior Entry,Walk-Out Access,Interior Entry,Full
- Attic: Other,See Remarks
- Number of fireplaces: 1
- Fireplace features: Insert, Wood Burning, Living Room
Interior area
- Total structure area: 3,830
- Total interior livable area: 3,830 sqft
- Finished area above ground: 3,140
- Finished area below ground: 690
Property
Parking
- Total spaces: 3
- Parking features: Asphalt, Paved, Off Street, Garage Door Opener
- Garage spaces: 3
Features
- Levels: Two,One and One Half
- Stories: 2
- Patio & porch: Deck, Porch
- Exterior features: Other
- Pool features: In Ground
- Frontage length: 150.00
Lot
- Size: 0.91 Acres
- Dimensions: 150 x 267
- Features: Landscaped, Rectangular Lot
Details
- Additional structures: Workshop
- Parcel number: 1390301001124
- Zoning description: Residential
Construction
Type & style
- Home type: SingleFamily
- Architectural style: Colonial,Traditional
- Property subtype: Residential, Single Family Residence
Materials
- Brick
- Roof: Composition,Wood
Condition
- New construction: No
- Year built: 1992
Utilities & green energy
- Electric: Circuit Breakers
- Sewer: Public Sewer
- Water: Public
- Utilities for property: Cable Available
Community & neighborhood
Community
- Community features: Sidewalks
Location
- Region: Jefferson Township
- Subdivision: Jefferson Heights
Other
Other facts
- Listing terms: Cash,Conventional
- Road surface type: Paved
Price history
| Date | Event | Price |
|---|---|---|
| 1/31/2024 | Sold | $600,000-6.2%$157/sqft |
Source: | ||
| 12/6/2023 | Pending sale | $639,900$167/sqft |
Source: | ||
| 12/1/2023 | Listing removed | -- |
Source: | ||
| 5/5/2023 | Listed for sale | $639,900+524.9%$167/sqft |
Source: | ||
| 6/24/2005 | Sold | $102,405$27/sqft |
Source: Public Record Report a problem | ||
Public tax history
| Year | Property taxes | Tax assessment |
|---|---|---|
| 2024 | $5,795 +4.2% | $24,000 |
| 2023 | $5,563 +3.3% | $24,000 |
| 2022 | $5,387 +1.5% | $24,000 |
Find assessor info on the county website
Neighborhood: 18436
Nearby schools
GreatSchools rating
- 8/10Jefferson El SchoolGrades: K-3Distance: 0.9 mi
- 6/10North Pocono Middle SchoolGrades: 6-8Distance: 6.4 mi
- 6/10North Pocono High SchoolGrades: 9-12Distance: 6.4 mi

Get pre-qualified for a loan
At Zillow Home Loans, we can pre-qualify you in as little as 5 minutes with no impact to your credit score.An equal housing lender. NMLS #10287.
Sell for more on Zillow
Get a free Zillow Showcase℠ listing and you could sell for .
$619,600
2% more+ $12,392
With Zillow Showcase(estimated)
$631,992
